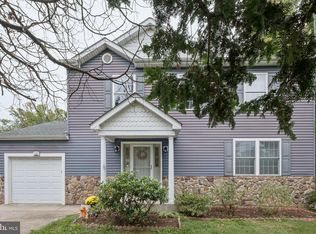Sold for $515,000
$515,000
1901 Byberry Rd, Bensalem, PA 19020
4beds
2,298sqft
Single Family Residence
Built in 1970
0.68 Acres Lot
$592,900 Zestimate®
$224/sqft
$3,489 Estimated rent
Home value
$592,900
$563,000 - $623,000
$3,489/mo
Zestimate® history
Loading...
Owner options
Explore your selling options
What's special
Welcome Home to 1901 Byberry Road, a gorgeous 4-bedroom 2.5-bathroom expanded Cape style home situated on a nearly ¾ acre lot in Bensalem Township. Pride of ownership shines throughout this incredible home which features a large covered front porch, two-car attached garage, rear sunroom with adjoining concrete patio, spacious and private fenced-in rear yard, partially finished basement, and many recent updates throughout. As you enter through the front door, take note of the beautiful oak hardwood flooring that spans nearly the entire main floor. The formal living room with bay window is bathed in natural sunlight and is found to your left which could also be converted to a fifth bedroom, and the formal dining room will be to your right. Continue through the foyer hallway to find the cozy family room with stone wood-burning fireplace that adjoins the eat-in kitchen featuring stainless steel appliances and freshly stained cabinetry. Both the kitchen and the family room have rear access doors to the massive sunroom and concrete patio. To complete the main living level is a dedicated laundry room and powder room. Upstairs you will find a primary bedroom with en-suite full bathroom and walk-in closet, in addition to 3 guest bedrooms all with incredible closet space and hardwood flooring. Also upstairs is a spacious full guest bathroom. NEW roof and gutters (2020), NEW water heater GAS (2019), NEW HVAC Furnace GAS (2019), NEWER windows replaced throughout 2002-2021 as needed - not every window was replaced. Schedule your appointment today to view this beauty! Give me a call if you have any questions!
Zillow last checked: 8 hours ago
Listing updated: September 28, 2023 at 05:02pm
Listed by:
Andrew Sundell 215-350-3530,
RE/MAX Centre Realtors,
Co-Listing Agent: Mary Ann Sundell 215-588-5575,
RE/MAX Centre Realtors
Bought with:
Nadia Gromko, RS328278
Elite Home Realty Inc
Source: Bright MLS,MLS#: PABU2050808
Facts & features
Interior
Bedrooms & bathrooms
- Bedrooms: 4
- Bathrooms: 3
- Full bathrooms: 2
- 1/2 bathrooms: 1
- Main level bathrooms: 1
Basement
- Area: 0
Heating
- Forced Air, Natural Gas
Cooling
- Central Air, Electric
Appliances
- Included: Gas Water Heater
- Laundry: Main Level, Laundry Room
Features
- Floor Plan - Traditional
- Flooring: Ceramic Tile, Hardwood
- Basement: Partially Finished
- Number of fireplaces: 1
- Fireplace features: Stone, Wood Burning
Interior area
- Total structure area: 2,298
- Total interior livable area: 2,298 sqft
- Finished area above ground: 2,298
- Finished area below ground: 0
Property
Parking
- Total spaces: 6
- Parking features: Built In, Garage Faces Front, Inside Entrance, Attached, Driveway
- Attached garage spaces: 2
- Uncovered spaces: 4
Accessibility
- Accessibility features: None
Features
- Levels: Two
- Stories: 2
- Patio & porch: Enclosed, Patio, Porch
- Exterior features: Chimney Cap(s), Lighting, Flood Lights, Rain Gutters
- Pool features: None
- Fencing: Chain Link
Lot
- Size: 0.68 Acres
- Dimensions: 100.00 x 297.00
- Features: Rear Yard, Front Yard
Details
- Additional structures: Above Grade, Below Grade
- Parcel number: 02045005
- Zoning: RA
- Special conditions: Standard
Construction
Type & style
- Home type: SingleFamily
- Architectural style: Cape Cod
- Property subtype: Single Family Residence
Materials
- Frame
- Foundation: Block
- Roof: Architectural Shingle
Condition
- New construction: No
- Year built: 1970
Utilities & green energy
- Electric: 200+ Amp Service
- Sewer: Public Sewer
- Water: Public
Community & neighborhood
Location
- Region: Bensalem
- Subdivision: None Available
- Municipality: BENSALEM TWP
Other
Other facts
- Listing agreement: Exclusive Right To Sell
- Listing terms: Cash,Conventional,FHA,VA Loan
- Ownership: Fee Simple
Price history
| Date | Event | Price |
|---|---|---|
| 9/28/2023 | Sold | $515,000-4.2%$224/sqft |
Source: | ||
| 9/5/2023 | Contingent | $537,500$234/sqft |
Source: | ||
| 6/8/2023 | Listed for sale | $537,500-1.4%$234/sqft |
Source: | ||
| 1/31/2023 | Listing removed | -- |
Source: | ||
| 5/17/2022 | Price change | $545,000-4.4%$237/sqft |
Source: | ||
Public tax history
| Year | Property taxes | Tax assessment |
|---|---|---|
| 2025 | $8,282 | $36,400 |
| 2024 | $8,282 +7.3% | $36,400 |
| 2023 | $7,722 +0.6% | $36,400 |
Find assessor info on the county website
Neighborhood: 19020
Nearby schools
GreatSchools rating
- 6/10Russell C Struble El SchoolGrades: K-6Distance: 0.9 mi
- 5/10Cecelia Snyder Middle SchoolGrades: 7-8Distance: 0.7 mi
- 5/10Bensalem Twp High SchoolGrades: 9-12Distance: 0.3 mi
Schools provided by the listing agent
- District: Bensalem Township
Source: Bright MLS. This data may not be complete. We recommend contacting the local school district to confirm school assignments for this home.
Get a cash offer in 3 minutes
Find out how much your home could sell for in as little as 3 minutes with a no-obligation cash offer.
Estimated market value$592,900
Get a cash offer in 3 minutes
Find out how much your home could sell for in as little as 3 minutes with a no-obligation cash offer.
Estimated market value
$592,900
