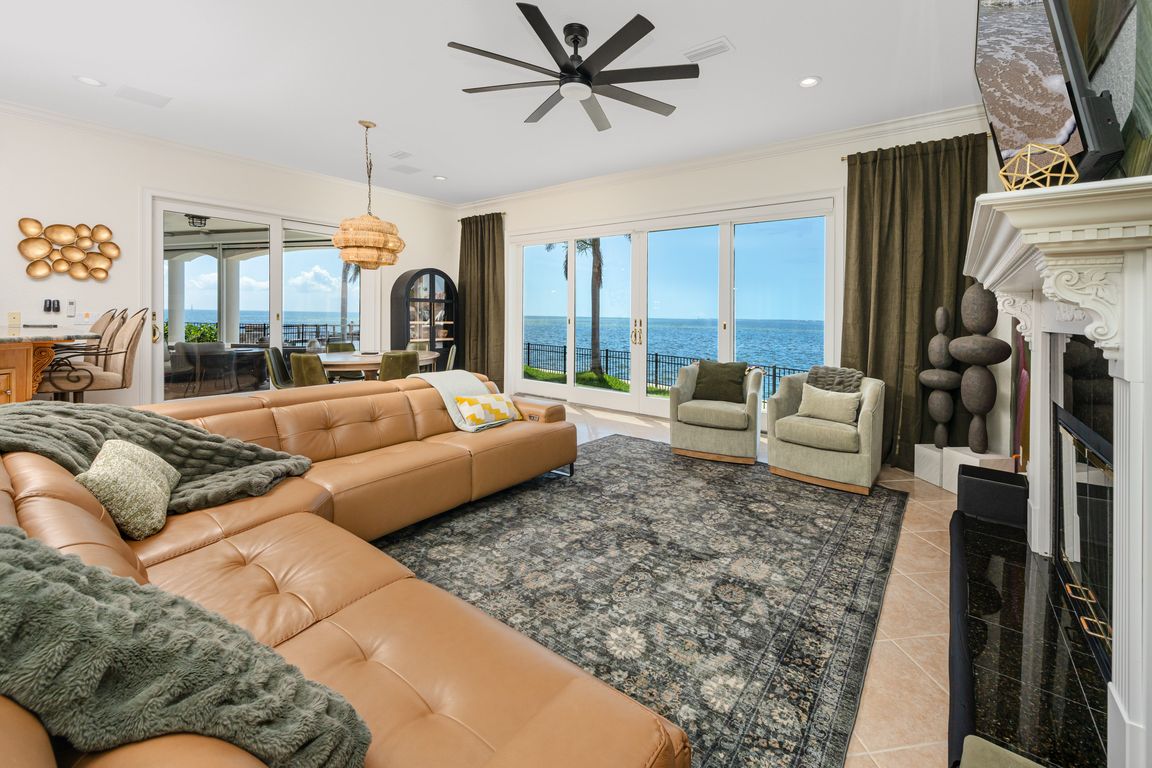
For sale
$4,499,999
4beds
4,168sqft
1901 Carolina Ave NE, Saint Petersburg, FL 33703
4beds
4,168sqft
Single family residence
Built in 2003
9,953 sqft
2 Attached garage spaces
$1,080 price/sqft
$17 monthly HOA fee
What's special
Custom garage doorJandy variable-speed pool pumpPremier venetian isles neighborhoodPatios on both levelsExpansive primary suiteNewer roofNewer soffit and fascia
One of the best views in the bay! Enjoy unimpeded, panoramic sights of the Downtown St. Pete skyline and the Skyway Bridge beautifully lit at night, all from the premier Venetian Isles neighborhood on the most coveted street—Carolina Avenue NE. This property experienced no flooding from hurricanes Helene or Milton and ...
- 138 days
- on Zillow |
- 625 |
- 10 |
Source: Stellar MLS,MLS#: TB8371522 Originating MLS: Suncoast Tampa
Originating MLS: Suncoast Tampa
Travel times
Foyer
Kitchen
Dining Room
Living Room
Family Room
Game Room
Bedroom
Bedroom
Bathroom
Zillow last checked: 7 hours ago
Listing updated: July 21, 2025 at 03:38pm
Listing Provided by:
Frank Viggiano 727-415-4484,
JAY ALAN REAL ESTATE 855-529-2526,
Troy Walseth 727-331-5500,
KELLER WILLIAMS GULF BEACHES
Source: Stellar MLS,MLS#: TB8371522 Originating MLS: Suncoast Tampa
Originating MLS: Suncoast Tampa

Facts & features
Interior
Bedrooms & bathrooms
- Bedrooms: 4
- Bathrooms: 4
- Full bathrooms: 4
Rooms
- Room types: Attic, Den/Library/Office, Family Room, Dining Room, Utility Room, Media Room
Primary bedroom
- Features: Walk-In Closet(s)
- Level: Second
- Area: 342 Square Feet
- Dimensions: 19x18
Bedroom 2
- Features: Built-in Closet
- Level: Second
- Area: 112 Square Feet
- Dimensions: 14x8
Bedroom 4
- Features: Built-in Closet
- Level: Second
- Area: 168 Square Feet
- Dimensions: 14x12
Bathroom 3
- Level: Second
- Area: 228 Square Feet
- Dimensions: 19x12
Dining room
- Level: First
- Area: 432 Square Feet
- Dimensions: 24x18
Family room
- Level: First
- Area: 468 Square Feet
- Dimensions: 26x18
Game room
- Level: First
- Area: 476 Square Feet
- Dimensions: 28x17
Kitchen
- Level: First
- Area: 675 Square Feet
- Dimensions: 27x25
Laundry
- Level: Second
- Area: 90 Square Feet
- Dimensions: 15x6
Living room
- Level: First
- Area: 323 Square Feet
- Dimensions: 19x17
Office
- Level: Second
- Area: 120 Square Feet
- Dimensions: 15x8
Heating
- Central, Electric, Natural Gas
Cooling
- Central Air
Appliances
- Included: Oven, Dishwasher, Disposal, Dryer, Electric Water Heater, Exhaust Fan, Freezer, Ice Maker, Microwave, Range, Range Hood, Refrigerator, Washer, Wine Refrigerator
- Laundry: Inside, Laundry Room, Upper Level
Features
- Built-in Features, Cathedral Ceiling(s), Ceiling Fan(s), Central Vacuum, Crown Molding, Eating Space In Kitchen, High Ceilings, Kitchen/Family Room Combo, Living Room/Dining Room Combo, Open Floorplan, PrimaryBedroom Upstairs, Solid Surface Counters, Solid Wood Cabinets, Stone Counters, Thermostat, Vaulted Ceiling(s), Walk-In Closet(s), Wet Bar
- Flooring: Carpet, Ceramic Tile, Laminate, Hardwood
- Doors: French Doors, Sliding Doors
- Windows: ENERGY STAR Qualified Windows, Shutters, Storm Window(s), Window Treatments
- Has fireplace: Yes
- Fireplace features: Family Room
Interior area
- Total structure area: 5,432
- Total interior livable area: 4,168 sqft
Video & virtual tour
Property
Parking
- Total spaces: 2
- Parking features: Driveway
- Attached garage spaces: 2
- Has uncovered spaces: Yes
Features
- Levels: Two
- Stories: 2
- Patio & porch: Covered, Deck, Patio, Rear Porch
- Exterior features: Balcony, Lighting, Private Mailbox, Rain Gutters, Sprinkler Metered
- Has private pool: Yes
- Pool features: Deck, Gunite, Heated, In Ground, Lighting, Pool Sweep, Salt Water, Tile
- Fencing: Fenced,Other
- Has view: Yes
- View description: Pool, Trees/Woods, Water, Bay/Harbor - Full
- Has water view: Yes
- Water view: Water,Bay/Harbor - Full
- Waterfront features: Bay/Harbor, Bay/Harbor Access, Lift, Seawall, Skiing Allowed
- Body of water: TAMPA BAY
Lot
- Size: 9,953 Square Feet
- Features: Cleared, Corner Lot, Cul-De-Sac, City Lot, In County, Street Dead-End
- Residential vegetation: Fruit Trees, Mature Landscaping, Trees/Landscaped
Details
- Parcel number: 033117938870170140
- Special conditions: None
Construction
Type & style
- Home type: SingleFamily
- Architectural style: Mediterranean
- Property subtype: Single Family Residence
Materials
- Block, Stucco
- Foundation: Slab
- Roof: Tile
Condition
- Completed
- New construction: No
- Year built: 2003
Utilities & green energy
- Sewer: Public Sewer
- Water: Public
- Utilities for property: BB/HS Internet Available, Cable Connected, Electricity Connected, Natural Gas Connected, Phone Available, Sewer Connected, Sprinkler Meter, Street Lights, Underground Utilities, Water Connected
Community & HOA
Community
- Features: Deed Restrictions
- Security: Fire Alarm, Security System Leased, Smoke Detector(s)
- Subdivision: VENETIAN ISLES
HOA
- Has HOA: Yes
- HOA fee: $17 monthly
- HOA name: Rich Scanlon
- Pet fee: $0 monthly
Location
- Region: Saint Petersburg
Financial & listing details
- Price per square foot: $1,080/sqft
- Tax assessed value: $2,883,786
- Annual tax amount: $53,230
- Date on market: 4/7/2025
- Listing terms: Cash,Conventional,VA Loan
- Ownership: Fee Simple
- Total actual rent: 0
- Electric utility on property: Yes
- Road surface type: Paved