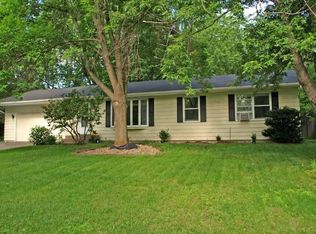Closed
$455,750
1901 Chestnut Dr, Hudson, WI 54016
4beds
3,380sqft
Single Family Residence
Built in 1972
0.47 Acres Lot
$459,300 Zestimate®
$135/sqft
$2,739 Estimated rent
Home value
$459,300
$400,000 - $528,000
$2,739/mo
Zestimate® history
Loading...
Owner options
Explore your selling options
What's special
Located within walking distance to the High School, Middle School, Prairie Elementary & the YMCA, this immaculately kept one level home offers a quiet neighborhood, 4+ bedrooms, 2.5 baths and an amazing private back yard that's perfect for relaxing and/or entertaining guests.
Beautifully landscaped, this home offers perennial gardens, spacious decking, patio with gazebo, campfire ring with bench seating, privacy fenced back yard with many mature shade trees, screened porch and all the makings of a weekend retreat or cookout.
Pride of ownership shows in every aspect of this great home including new roof in 2022, new overhead garage doors & front door in 2025, some fresh paint, beautiful maple flooring, new carpeting in 3 main floor bedrooms in 2025, spacious main floor family room with cozy fireplace and patio door to the screened porch, large walk-in shower, spacious garage, main floor laundry, 3 bedrooms on main floor and 1+ in the lower level.
Whether you're looking for more space or one level living, this home offers just what you're looking for and is truly a must see.
Zillow last checked: 8 hours ago
Listing updated: July 31, 2025 at 09:01am
Listed by:
James D Henry 715-760-0115,
RE/MAX Results Inc
Bought with:
Katie House
EXP Realty, LLC
Source: NorthstarMLS as distributed by MLS GRID,MLS#: 6719868
Facts & features
Interior
Bedrooms & bathrooms
- Bedrooms: 4
- Bathrooms: 3
- Full bathrooms: 1
- 3/4 bathrooms: 1
- 1/2 bathrooms: 1
Bedroom 1
- Level: Main
- Area: 156 Square Feet
- Dimensions: 13 x 12
Bedroom 2
- Level: Main
- Area: 144 Square Feet
- Dimensions: 12 x 12
Bedroom 3
- Level: Main
- Area: 110 Square Feet
- Dimensions: 11 x 10
Bedroom 4
- Level: Lower
- Area: 132 Square Feet
- Dimensions: 12 x 11
Den
- Level: Lower
- Area: 132 Square Feet
- Dimensions: 11 x 12
Dining room
- Level: Main
- Area: 144 Square Feet
- Dimensions: 12 x 12
Family room
- Level: Main
- Area: 255 Square Feet
- Dimensions: 17 x 15
Kitchen
- Level: Main
- Area: 170 Square Feet
- Dimensions: 17 x 10
Living room
- Level: Main
- Area: 234 Square Feet
- Dimensions: 18 x 13
Recreation room
- Level: Lower
- Area: 108 Square Feet
- Dimensions: 9 x 12
Screened porch
- Level: Main
- Area: 170 Square Feet
- Dimensions: 10x17
Heating
- Forced Air
Cooling
- Central Air
Appliances
- Included: Dishwasher, Dryer, Microwave, Range, Refrigerator, Washer, Water Softener Owned
Features
- Basement: Daylight,Finished,Full
- Number of fireplaces: 1
Interior area
- Total structure area: 3,380
- Total interior livable area: 3,380 sqft
- Finished area above ground: 1,690
- Finished area below ground: 1,111
Property
Parking
- Total spaces: 2
- Parking features: Attached
- Attached garage spaces: 2
- Details: Garage Door Height (7), Garage Door Width (8)
Accessibility
- Accessibility features: None
Features
- Levels: One
- Stories: 1
- Pool features: None
- Fencing: Privacy,Wood
Lot
- Size: 0.47 Acres
- Dimensions: 180 x 150
- Features: Irregular Lot
Details
- Foundation area: 1690
- Parcel number: 236170200000
- Zoning description: Residential-Single Family
Construction
Type & style
- Home type: SingleFamily
- Property subtype: Single Family Residence
Materials
- Other, Vinyl Siding, Frame
- Roof: Age 8 Years or Less,Asphalt
Condition
- Age of Property: 53
- New construction: No
- Year built: 1972
Utilities & green energy
- Electric: Circuit Breakers, 100 Amp Service, Power Company: Xcel Energy
- Gas: Natural Gas
- Sewer: City Sewer/Connected
- Water: City Water/Connected
Community & neighborhood
Location
- Region: Hudson
- Subdivision: Woodland Addition
HOA & financial
HOA
- Has HOA: No
Price history
| Date | Event | Price |
|---|---|---|
| 7/31/2025 | Sold | $455,750+1.3%$135/sqft |
Source: | ||
| 6/6/2025 | Pending sale | $449,900$133/sqft |
Source: | ||
| 5/20/2025 | Listed for sale | $449,900$133/sqft |
Source: | ||
Public tax history
| Year | Property taxes | Tax assessment |
|---|---|---|
| 2024 | $5,676 +6.8% | $279,600 |
| 2023 | $5,313 +17.8% | $279,600 |
| 2022 | $4,510 +7.4% | $279,600 |
Find assessor info on the county website
Neighborhood: 54016
Nearby schools
GreatSchools rating
- 9/10Willow River Elementary SchoolGrades: K-5Distance: 1 mi
- 5/10Hudson Middle SchoolGrades: 6-8Distance: 0.6 mi
- 9/10Hudson High SchoolGrades: 9-12Distance: 0.3 mi

Get pre-qualified for a loan
At Zillow Home Loans, we can pre-qualify you in as little as 5 minutes with no impact to your credit score.An equal housing lender. NMLS #10287.
Sell for more on Zillow
Get a free Zillow Showcase℠ listing and you could sell for .
$459,300
2% more+ $9,186
With Zillow Showcase(estimated)
$468,486