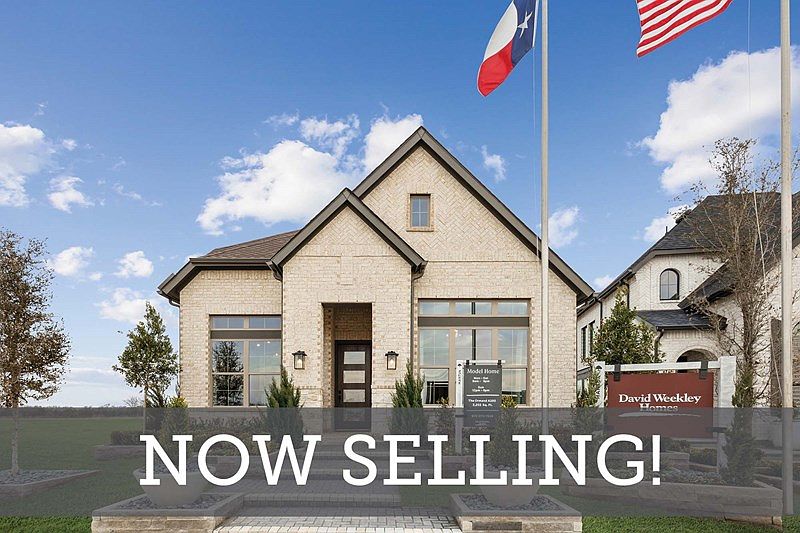Coming home is the best part of every day in the beautiful and spacious Peterson floor plan in Mantua Point Gardens, where brilliant comforts and easy elegance await around every corner.
Your open-concept dining and family rooms welcome you with a bright and airy atmosphere from the moment you enter front door, offering an ideal space to host quiet evenings and impressive social gatherings. Then, continue into the contemporary and functional kitchen, including ample room devoted to presentation, meal prep, dining and storage.
Both secondary bedrooms offer wonderful places for family members to grow and let personalities shine, or to welcome visiting guests. Nestled away from the secondary bedrooms, you can leave the outside world behind and lavish in the elegance of your Owner’s Retreat, featuring a superb en suite Owner’s Bath and walk-in closet.
The utility room is conveniently located across from your Owner’s Retreat, so laundry days will be a breeze. In your versatile front study, you’ll have a bright and inviting space to work from home or convert into the specialty space of your dreams.
Pending
Special offer
$424,990
1901 Cola Dr, Van Alstyne, TX 75495
3beds
1,847sqft
Single Family Residence
Built in 2025
56.63 Square Feet Lot
$421,000 Zestimate®
$230/sqft
$81/mo HOA
What's special
Bright and inviting spaceVersatile front studyContemporary and functional kitchenWalk-in closetUtility roomSecondary bedrooms
Call: (903) 225-8286
- 34 days
- on Zillow |
- 146 |
- 3 |
Zillow last checked: 7 hours ago
Listing updated: August 24, 2025 at 03:05pm
Listed by:
Jimmy Rado 0221720 877-933-5539,
David M. Weekley
Source: NTREIS,MLS#: 21009592
Travel times
Schedule tour
Select your preferred tour type — either in-person or real-time video tour — then discuss available options with the builder representative you're connected with.
Open houses
Facts & features
Interior
Bedrooms & bathrooms
- Bedrooms: 3
- Bathrooms: 2
- Full bathrooms: 2
Primary bedroom
- Level: First
- Dimensions: 14 x 16
Bedroom
- Level: First
- Dimensions: 10 x 11
Bedroom
- Level: First
- Dimensions: 10 x 11
Primary bathroom
- Level: First
- Dimensions: 7 x 7
Dining room
- Level: First
- Dimensions: 10 x 11
Kitchen
- Level: First
- Dimensions: 10 x 17
Living room
- Level: First
- Dimensions: 12 x 15
Office
- Level: First
- Dimensions: 10 x 12
Utility room
- Level: First
- Dimensions: 6 x 9
Appliances
- Included: Dishwasher, Electric Oven, Gas Cooktop, Disposal
Features
- Decorative/Designer Lighting Fixtures, Cable TV
- Has basement: No
- Has fireplace: No
Interior area
- Total interior livable area: 1,847 sqft
Video & virtual tour
Property
Parking
- Total spaces: 2
- Parking features: Direct Access, Door-Single
- Attached garage spaces: 2
Features
- Levels: One
- Stories: 1
- Pool features: None
Lot
- Size: 56.63 Square Feet
Details
- Parcel number: 000
Construction
Type & style
- Home type: SingleFamily
- Architectural style: Traditional,Detached
- Property subtype: Single Family Residence
Materials
- Brick
- Foundation: Slab
- Roof: Composition
Condition
- New construction: Yes
- Year built: 2025
Details
- Builder name: David Weekley Homes
Utilities & green energy
- Sewer: Public Sewer
- Utilities for property: Sewer Available, Cable Available
Green energy
- Energy efficient items: Appliances, Insulation
- Water conservation: Low-Flow Fixtures, Water-Smart Landscaping
Community & HOA
Community
- Security: Prewired, Carbon Monoxide Detector(s), Fire Alarm
- Subdivision: Mantua Point Gardens
HOA
- Has HOA: Yes
- Services included: All Facilities
- HOA fee: $975 annually
- HOA name: MANTUA HOA
- HOA phone: 999-999-9999
Location
- Region: Van Alstyne
Financial & listing details
- Price per square foot: $230/sqft
- Date on market: 7/23/2025
About the community
PoolPlaygroundParkGreenbelt
New award-winning homes from David Weekley Homes are now selling in the master-planned community of Mantua Point Gardens! Located in Van Alstyne, Texas, this family-friendly community features thoughtfully designed floor plans situated on 40-foot homesites. Here, you'll be able to embrace the lifestyle you've been dreaming of and enjoy top-quality craftmanship from a trusted Dallas/Ft. Worth home builder with more than 45 years of experience, as well as:Amenity center with adult and children's pools, splash pad and gathering areas; 25 miles of nature trails and 275 acres of parks, dog parks and waterfront green spaces; Community orchard and gardens; Convenient to U.S. 75

2078 Cuellar Way, Van Alstyne, TX 75495
Save Up To $25,000*
Save Up To $25,000*. Offer valid January, 1, 2025 to January, 1, 2026.Source: David Weekley Homes
