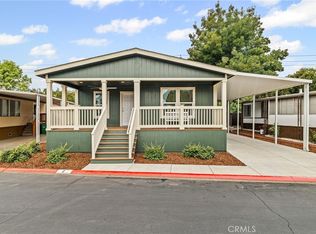Sold for $64,500
Listing Provided by:
Heather Gorman DRE #02043356 Heather.wbrealty@gmail.com,
Willow & Birch Realty, Inc
Bought with: Keller Williams Realty Chico Area
$64,500
1901 Dayton Rd Space 116, Chico, CA 95928
2beds
944sqft
Manufactured Home
Built in 1975
-- sqft lot
$64,200 Zestimate®
$68/sqft
$1,480 Estimated rent
Home value
$64,200
$57,000 - $72,000
$1,480/mo
Zestimate® history
Loading...
Owner options
Explore your selling options
What's special
Experience tranquility at the 55+ Chico Mobile Country Club, ideally located on the peaceful outskirts of Chico. This charming 2-bedroom, 2-bath home offers 944 square feet of thoughtfully designed living space. You'll love the inviting front porch and the serene views of both the front and back of the property. As you step inside, you’ll immediately notice the abundance of natural light streaming through the bright windows, highlighting the beautiful built-ins and elegant crown molding that add charm and character to the space. The home features an updated kitchen with rich dark cabinetry, sleek stainless steel appliances, a functional island, an overhead vent hood, and a dual-basin sink—perfect for both everyday living and entertaining. Just off the kitchen, you'll find a convenient laundry closet area complete with a washer and dryer, adding ease and efficiency to your daily routine. The spacious primary bedroom offers a comfortable retreat, complete with an ensuite bathroom featuring a walk-in shower and ample counter space. Just steps away, you'll find a generously sized closet along with a built-in storage unit, providing plenty of room to keep everything organized and within reach. The second bedroom also features its own private bathroom with a convenient tub-shower combo—making it feel like a second master suite. This thoughtful layout is ideal for guests or shared living while maintaining privacy and comfort for all. Enjoy a spacious yard with ample room for garden beds and a workshop area, complemented by two sheds providing extra storage space. Residents have access to a variety of community amenities, including a pool, hot tub, fitness center, hair salon, RV parking, and much more! This community perfectly blends convenience, leisure, and a true sense of belonging.
Zillow last checked: 8 hours ago
Listing updated: October 17, 2025 at 12:59pm
Listing Provided by:
Heather Gorman DRE #02043356 Heather.wbrealty@gmail.com,
Willow & Birch Realty, Inc
Bought with:
Rachel Eccles, DRE #02014540
Keller Williams Realty Chico Area
Source: CRMLS,MLS#: SN25190698 Originating MLS: California Regional MLS
Originating MLS: California Regional MLS
Facts & features
Interior
Bedrooms & bathrooms
- Bedrooms: 2
- Bathrooms: 2
- Full bathrooms: 2
Primary bedroom
- Features: Main Level Primary
Primary bedroom
- Features: Primary Suite
Bedroom
- Features: All Bedrooms Down
Bathroom
- Features: Bathtub, Closet, Separate Shower, Tub Shower, Upgraded, Vanity, Walk-In Shower
Kitchen
- Features: Kitchen Island, Kitchen/Family Room Combo, Remodeled, Updated Kitchen
Heating
- Central
Cooling
- Central Air
Appliances
- Included: Freezer, Gas Range, Microwave, Refrigerator, Range Hood, Water Heater, Dryer, Washer
- Laundry: Laundry Closet
Features
- Built-in Features, Crown Molding, Open Floorplan, All Bedrooms Down, Main Level Primary, Primary Suite, Workshop
- Flooring: Carpet
- Windows: Blinds, Double Pane Windows
Interior area
- Total interior livable area: 944 sqft
Property
Parking
- Total spaces: 4
- Parking features: Attached Carport, Covered, Deck, Pull-through
- Carport spaces: 2
- Uncovered spaces: 2
Features
- Levels: One
- Stories: 1
- Entry location: 0
- Patio & porch: Deck, Front Porch, Open, Patio
- Exterior features: Awning(s), Rain Gutters
- Pool features: Association
- Has spa: Yes
- Spa features: Association
- Has view: Yes
- View description: Neighborhood, Orchard
Lot
- Features: 0-1 Unit/Acre, Corner Lot, Sprinkler System
Details
- Additional structures: Shed(s), Workshop
- Parcel number: 910030829000
- On leased land: Yes
- Lease amount: $875
- Special conditions: Standard
Construction
Type & style
- Home type: MobileManufactured
- Property subtype: Manufactured Home
Materials
- Roof: Rolled/Hot Mop
Condition
- Turnkey
- Year built: 1975
Utilities & green energy
- Electric: 220 Volts in Laundry
- Sewer: Shared Septic
- Water: Public
- Utilities for property: Natural Gas Connected, Sewer Connected, Water Connected
Community & neighborhood
Security
- Security features: Carbon Monoxide Detector(s), Smoke Detector(s)
Community
- Community features: Suburban
Senior living
- Senior community: Yes
Location
- Region: Chico
Other
Other facts
- Body type: Double Wide
- Listing terms: Cash
Price history
| Date | Event | Price |
|---|---|---|
| 10/17/2025 | Sold | $64,500$68/sqft |
Source: | ||
| 9/27/2025 | Contingent | $64,500$68/sqft |
Source: | ||
| 8/25/2025 | Listed for sale | $64,500$68/sqft |
Source: | ||
Public tax history
| Year | Property taxes | Tax assessment |
|---|---|---|
| 2025 | $1,460 +6.5% | $133,969 +2% |
| 2024 | $1,371 +1.3% | $131,343 +2% |
| 2023 | $1,354 +1.7% | $128,768 +2% |
Find assessor info on the county website
Neighborhood: 95928
Nearby schools
GreatSchools rating
- 3/10Chapman Elementary SchoolGrades: K-5Distance: 2.4 mi
- 7/10Chico Junior High SchoolGrades: 6-8Distance: 2.3 mi
- 7/10Chico High SchoolGrades: 9-12Distance: 2.4 mi
