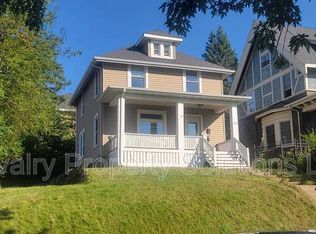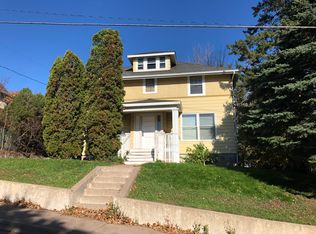Sold for $239,000 on 08/15/25
$239,000
1901 E 5th St, Duluth, MN 55812
4beds
1,455sqft
Single Family Residence
Built in 1910
3,484.8 Square Feet Lot
$243,800 Zestimate®
$164/sqft
$1,985 Estimated rent
Home value
$243,800
$215,000 - $278,000
$1,985/mo
Zestimate® history
Loading...
Owner options
Explore your selling options
What's special
Welcome to this charming and spacious 4 bed, 2 bath home in the heart of Chester Park! Perfectly situated close to scenic trails, UMD, and downtown Duluth, this move-in ready property offers the ultimate in convenience and lifestyle. Upon arrival, you are greeted by a large front. Once you step inside, you’ll find beautiful hardwood floors that bring warmth and character to the living spaces. The home features newer doors and windows, ensuring comfort, energy efficiency, and a fresh, updated feel. With four generous bedrooms, there’s plenty of space for family, guests, or a home office. You’ll love the abundance of storage throughout the home, making organization a breeze. Off-street parking adds extra convenience, providing a dedicated spot for your vehicles year-round. This solidly built home combines classic charm with modern updates, making it an ideal choice for anyone seeking comfort and style. Enjoy relaxing in your inviting living spaces after a day on the nearby trails, or entertain friends and family in a home that’s ready for you to move right in. Don’t miss your opportunity to own this Chester Park gem—schedule your private showing-today!
Zillow last checked: 8 hours ago
Listing updated: August 15, 2025 at 02:33pm
Listed by:
Tracy Ramsay 218-390-6747,
RE/MAX Results
Bought with:
Madeline Dusek, MN 40585347
Edina Realty, Inc. - Duluth
Source: Lake Superior Area Realtors,MLS#: 6119891
Facts & features
Interior
Bedrooms & bathrooms
- Bedrooms: 4
- Bathrooms: 2
- Full bathrooms: 1
- 3/4 bathrooms: 1
Bedroom
- Level: Upper
- Area: 83.07 Square Feet
- Dimensions: 11.7 x 7.1
Bedroom
- Level: Upper
- Area: 91.26 Square Feet
- Dimensions: 11.7 x 7.8
Bedroom
- Level: Upper
- Area: 103.84 Square Feet
- Dimensions: 11.8 x 8.8
Bedroom
- Level: Upper
- Area: 99.12 Square Feet
- Dimensions: 11.8 x 8.4
Bathroom
- Level: Upper
Dining room
- Level: Main
- Area: 185.92 Square Feet
- Dimensions: 16.6 x 11.2
Kitchen
- Level: Main
- Area: 133.77 Square Feet
- Dimensions: 14.7 x 9.1
Living room
- Level: Main
- Area: 163.59 Square Feet
- Dimensions: 12.3 x 13.3
Heating
- Hot Water, Electric
Features
- Basement: Full
- Has fireplace: No
Interior area
- Total interior livable area: 1,455 sqft
- Finished area above ground: 1,455
- Finished area below ground: 0
Property
Parking
- Parking features: None
Lot
- Size: 3,484 sqft
- Dimensions: 50 x 72
Details
- Parcel number: 010222000250
Construction
Type & style
- Home type: SingleFamily
- Architectural style: Traditional
- Property subtype: Single Family Residence
Materials
- Vinyl, Frame/Wood
- Foundation: Concrete Perimeter
- Roof: Asphalt Shingle
Condition
- Previously Owned
- Year built: 1910
Utilities & green energy
- Electric: Minnesota Power
- Sewer: Public Sewer
- Water: Public
Community & neighborhood
Location
- Region: Duluth
Price history
| Date | Event | Price |
|---|---|---|
| 8/15/2025 | Sold | $239,000-4.4%$164/sqft |
Source: | ||
| 8/4/2025 | Pending sale | $249,900$172/sqft |
Source: | ||
| 7/15/2025 | Contingent | $249,900$172/sqft |
Source: | ||
| 6/6/2025 | Listed for sale | $249,900+99.9%$172/sqft |
Source: | ||
| 3/19/2019 | Listing removed | $1,425$1/sqft |
Source: Simco Properties | ||
Public tax history
| Year | Property taxes | Tax assessment |
|---|---|---|
| 2024 | $3,090 +0.5% | $247,500 +13.7% |
| 2023 | $3,074 +22.7% | $217,600 +6.6% |
| 2022 | $2,506 +25.4% | $204,100 +35.1% |
Find assessor info on the county website
Neighborhood: Chester Park/UMD
Nearby schools
GreatSchools rating
- 8/10Congdon Park Elementary SchoolGrades: K-5Distance: 1.2 mi
- 7/10Ordean East Middle SchoolGrades: 6-8Distance: 0.9 mi
- 10/10East Senior High SchoolGrades: 9-12Distance: 2.1 mi

Get pre-qualified for a loan
At Zillow Home Loans, we can pre-qualify you in as little as 5 minutes with no impact to your credit score.An equal housing lender. NMLS #10287.
Sell for more on Zillow
Get a free Zillow Showcase℠ listing and you could sell for .
$243,800
2% more+ $4,876
With Zillow Showcase(estimated)
$248,676
