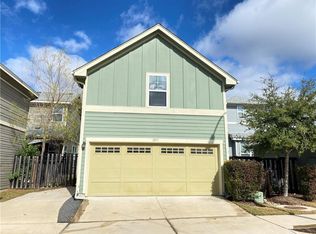Welcome to your new dream home! This stunning floor plan is sure to capture your heart from the moment you step inside. With its open-concept design, this home is perfect for entertaining guests or simply relaxing with your family. The spacious living room provides a welcoming atmosphere for hosting movie nights or game nights, while the galley kitchen and dining area offer plenty of room for preparing and enjoying delicious meals.The primary bedroom in this apartment is exceptionally spacious and can easily accommodate a king-sized bed and additional furnishings. It features a walk-in closet for ample storage space and an extra sink, offering added convenience for morning or night routines. The primary bedroom also provides access to the full bathroom. The second bedroom is generously sized, with two walk-in closets ensuring plenty of storage space for clothing and personal items. This bedroom is perfect for guests, and children, or to use as a hobby room or home office.The full bathroom, accessible from both the hallway and the primary bedroom includes a bathtub/shower combination, a vanity with a mirror, and plenty of space to add extra storage. Whether you're looking for a place to relax, entertain, or simply enjoy the convenience of Periwinkle's well-thought-out layout, this apartment offers endless possibilities to make it your own.
Apartment for rent
Special offer
$1,370/mo
1901 E Anderson Ln #14-0241, Austin, TX 78752
2beds
943sqft
Price may not include required fees and charges.
Apartment
Available Sat Aug 16 2025
Cats, dogs OK
Air conditioner, ceiling fan
Hookups laundry
-- Parking
Fireplace
What's special
- 22 days
- on Zillow |
- -- |
- -- |
Travel times
Looking to buy when your lease ends?
See how you can grow your down payment with up to a 6% match & 4.15% APY.
Facts & features
Interior
Bedrooms & bathrooms
- Bedrooms: 2
- Bathrooms: 1
- Full bathrooms: 1
Rooms
- Room types: Sun Room
Heating
- Fireplace
Cooling
- Air Conditioner, Ceiling Fan
Appliances
- Included: Dishwasher, WD Hookup
- Laundry: Hookups
Features
- Ceiling Fan(s), Large Closets, WD Hookup
- Has fireplace: Yes
Interior area
- Total interior livable area: 943 sqft
Property
Parking
- Details: Contact manager
Features
- Stories: 2
- Patio & porch: Patio
- Exterior features: 24/7 Community Monitoring, 24/7 Emergency Maintenance, Abundant Natural Light, After-Hours Patrol, Decorative Backsplash*, Designated Resident Parking, Energy-Efficient Appliances, Exterior Type: Conventional, HardwoodFloor, High-speed Internet Ready, Innovative Credit-Building Program, Mobile Messaging for Personalized Communication, Package Receiving, Pet Park, Picnic Area, Self-Service Maintenance Portal, Spacious Layouts, Vibrant Resident Hub & Community Events
Construction
Type & style
- Home type: Apartment
- Property subtype: Apartment
Condition
- Year built: 1975
Building
Details
- Building name: Agave Falls
Management
- Pets allowed: Yes
Community & HOA
Community
- Features: Fitness Center, Playground, Pool
- Security: Gated Community
HOA
- Amenities included: Fitness Center, Pool
Location
- Region: Austin
Financial & listing details
- Lease term: 5 months, 6 months, 7 months, 8 months, 9 months, 10 months, 11 months, 12 months, 13 months
Price history
| Date | Event | Price |
|---|---|---|
| 7/16/2025 | Listed for rent | $1,370$1/sqft |
Source: Zillow Rentals | ||
Neighborhood: Coronado Hills
There are 18 available units in this apartment building
- Special offer! Move-In by 8/31 for 1 Month Free!: Available for a limited time only. Terms and conditions may apply.
![[object Object]](https://photos.zillowstatic.com/fp/b7b7405482cd84d4a42ca49166791737-p_i.jpg)
