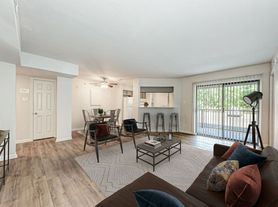Welcome to an open-concept living space. As you step through the front door of this charming 495-square-foot studio apartment, you find yourself in the cozy living room area. A large window on one side of the living room fills the space with natural light, making it a welcoming spot to relax or entertain.
Continuing through the living room, you'll discover the galley kitchen. This kitchen area is a testament to the functional and space-efficient design of its time. The kitchen boasts ample cabinet space equipped with everything you need to prepare meals, making it a functional space for cooking and entertaining.
At the back of the apartment, you will find a cozy sleeping nook and plenty of storage space. The bedroom boasts a large window, similar to the one in the living room, ensuring that it's bathed in natural light during the day. Connected to the bedroom, you'll find the full bathroom that includes a bathtub/shower combination, a vanity with a mirror, and ample storage space.
This studio apartment exudes a unique and nostalgic charm that makes it a cozy and welcoming space to call home. Its efficient layout maximizes the use of every square foot, offering separate living, kitchen, bedroom, and bathroom areas within its modest footprint.
Apartment for rent
Special offer
$935/mo
1901 E Anderson Ln #7-1245, Austin, TX 78752
1beds
495sqft
Price may not include required fees and charges.
Apartment
Available Sun Nov 23 2025
Cats, dogs OK
Air conditioner, ceiling fan
Hookups laundry
Fireplace
What's special
Open-concept living spacePlenty of storage spaceGalley kitchenCozy sleeping nookAmple cabinet space
- 2 hours |
- -- |
- -- |
Travel times
Looking to buy when your lease ends?
Consider a first-time homebuyer savings account designed to grow your down payment with up to a 6% match & a competitive APY.
Facts & features
Interior
Bedrooms & bathrooms
- Bedrooms: 1
- Bathrooms: 1
- Full bathrooms: 1
Rooms
- Room types: Sun Room
Heating
- Fireplace
Cooling
- Air Conditioner, Ceiling Fan
Appliances
- Included: Dishwasher, WD Hookup
- Laundry: Hookups
Features
- Ceiling Fan(s), Large Closets, WD Hookup
- Has fireplace: Yes
Interior area
- Total interior livable area: 495 sqft
Property
Parking
- Details: Contact manager
Features
- Stories: 2
- Patio & porch: Patio
- Exterior features: 24/7 Community Monitoring, 24/7 Emergency Maintenance, Abundant Natural Light, After-Hours Patrol, Decorative Backsplash*, Designated Resident Parking, Energy-Efficient Appliances, Exterior Type: Conventional, HardwoodFloor, High-speed Internet Ready, Innovative Credit-Building Program, Mobile Messaging for Personalized Communication, Package Receiving, Pet Park, Picnic Area, Self-Service Maintenance Portal, Spacious Layouts, Vibrant Resident Hub & Community Events
Construction
Type & style
- Home type: Apartment
- Property subtype: Apartment
Condition
- Year built: 1975
Building
Details
- Building name: Agave Falls
Management
- Pets allowed: Yes
Community & HOA
Community
- Features: Fitness Center, Playground, Pool
- Security: Gated Community
HOA
- Amenities included: Fitness Center, Pool
Location
- Region: Austin
Financial & listing details
- Lease term: 5 months, 6 months, 7 months, 8 months, 9 months, 10 months, 11 months, 12 months, 13 months
Price history
| Date | Event | Price |
|---|---|---|
| 11/16/2025 | Listed for rent | $935$2/sqft |
Source: Zillow Rentals | ||
Neighborhood: Coronado Hills
There are 23 available units in this apartment building
- Special offer! Fall Into Savings: Limited Time Only- Up to 8 Weeks Free Rent!
