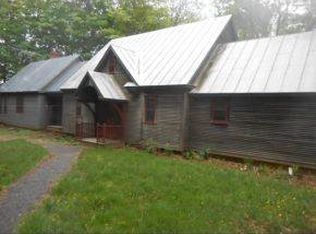Royal Barry Wills Classic Cape Cod with amazing upgrades. Decorator designed remodeled with master bedroom addition. Sited on 5 acres with pony barn, pasture, woods and great landscaping. The covered Panton stone porch welcomes you into the classy mudroom entry with tile floors, hand painted details and marble half bath. The central kitchen boasts cherry cabinetry, stainless steel appliances, granite counters and a great design for work and entertaining. The kitchen flows into the keeping room with breakfast nook, cozy pellet stove on brick hearth and wonderful pantries. Formal dining room with beautiful faux painted rug on wood floor. Front to back living room with Rumford wood fireplace, box moulding and French doors to the rear deck. The private first floor master suite is outstanding with vaulted exposed beam structure, wood burning fireplace and sliding glass doors to the Panton stone patio. The amazing master bath is a two room suite, one for the double granite sink and the second for the free standing Kohler birthday tub and Jacuzzi tiled shower. Two large bedrooms up with two guest baths (one en suite),both with granite counters . Walkout lower level hosts the family room wired for surround sound, ¾ tiled bath, huge laundry room and utility room. Newer efficient Buderus furnace. Solar hot water. Detached two car garage and a second hobby/studio/garage for your personal pleasure. There is so much to see and enjoy. Make this your new special home!
This property is off market, which means it's not currently listed for sale or rent on Zillow. This may be different from what's available on other websites or public sources.
