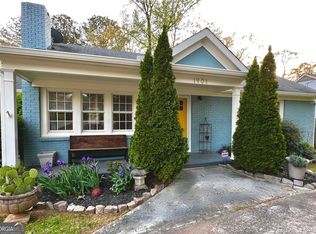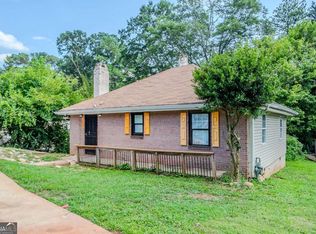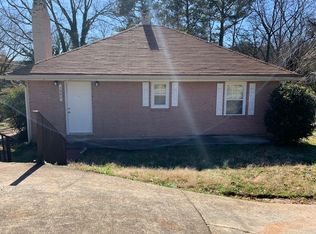Closed
$345,000
1901 Flat Shoals Rd SE, Atlanta, GA 30316
2beds
1,117sqft
Single Family Residence, Residential
Built in 1948
0.4 Acres Lot
$344,800 Zestimate®
$309/sqft
$1,793 Estimated rent
Home value
$344,800
$293,000 - $403,000
$1,793/mo
Zestimate® history
Loading...
Owner options
Explore your selling options
What's special
Just over a mile to East Atlanta from your renovated home with a spacious, meticulously landscaped, fenced yard both front and back. The kitchen and bathroom both feature thick white/grey granite countertops with Kohler fixtures. The bathroom is equipped with a double vanity and integral granite floors with subway tile surrounding the bathtub up to the ceiling. Original hardwood floors are found throughout house along with lots of closets. All windows, light fixtures, appliances, HVAC and doors were replaced during the renovation in 2016. The house was just painted inside along with all the outside trim and the large wood deck freshly stained. A bonus room where the laundry is located has that handy extra flex/storage space. A separate dining room and restful living room with a decorative fireplace greets you when you enter. The two bedrooms and bath are down the hallway to the right. House sits on a large 65'x208'x90' lot. All this creates an environ that offers an accessible location for anyone looking to live close to the city and also to the East Atlanta Village and in the Burgess-Peterson Academy school district. Easily visit nearby Memorial Drive and Grant Park where you can still go see the panda exhibit at Zoo Atlanta if you hurry. Other nearby neighborhoods you can kick around in: Kirkwood, Edgewood, L5P, Cabbagetown, or, if you prefer, orbit the scene from Ormewood to Oakhurst and then delve into downtown Decatur.
Zillow last checked: 8 hours ago
Listing updated: June 07, 2024 at 01:31am
Listing Provided by:
John Petrou,
Atlanta Communities 404-444-5323
Bought with:
Taylor McLellan
Compass
Source: FMLS GA,MLS#: 7360067
Facts & features
Interior
Bedrooms & bathrooms
- Bedrooms: 2
- Bathrooms: 1
- Full bathrooms: 1
- Main level bathrooms: 1
- Main level bedrooms: 2
Primary bedroom
- Features: None
- Level: None
Bedroom
- Features: None
Primary bathroom
- Features: None
Dining room
- Features: Separate Dining Room
Kitchen
- Features: Cabinets White, Stone Counters
Heating
- Central, Natural Gas
Cooling
- Ceiling Fan(s), Central Air
Appliances
- Included: Dishwasher, Dryer, Disposal, Refrigerator, Gas Range, Microwave, Washer
- Laundry: Laundry Room, Main Level
Features
- Walk-In Closet(s)
- Flooring: Hardwood
- Windows: Double Pane Windows, Window Treatments
- Basement: Crawl Space,Exterior Entry
- Number of fireplaces: 1
- Fireplace features: Living Room, Masonry
- Common walls with other units/homes: No Common Walls
Interior area
- Total structure area: 1,117
- Total interior livable area: 1,117 sqft
- Finished area above ground: 1,117
- Finished area below ground: 0
Property
Parking
- Parking features: Driveway, Parking Pad
- Has uncovered spaces: Yes
Accessibility
- Accessibility features: Grip-Accessible Features
Features
- Levels: One
- Stories: 1
- Patio & porch: Deck, Front Porch
- Exterior features: Garden, Private Yard
- Pool features: None
- Spa features: None
- Fencing: Fenced
- Has view: Yes
- View description: Other
- Waterfront features: None
- Body of water: None
Lot
- Size: 0.40 Acres
- Dimensions: 65x208x90
- Features: Back Yard, Landscaped, Private, Sloped
Details
- Additional structures: None
- Parcel number: 15 147 09 005
- Other equipment: None
- Horse amenities: None
Construction
Type & style
- Home type: SingleFamily
- Architectural style: Ranch
- Property subtype: Single Family Residence, Residential
Materials
- Brick 4 Sides
- Foundation: Block, Pillar/Post/Pier
- Roof: Shingle,Composition
Condition
- Updated/Remodeled
- New construction: No
- Year built: 1948
Utilities & green energy
- Electric: 110 Volts
- Sewer: Public Sewer
- Water: Public
- Utilities for property: Cable Available, Electricity Available, Natural Gas Available, Phone Available, Sewer Available, Water Available
Green energy
- Energy efficient items: Appliances, Lighting, Windows, Thermostat
- Energy generation: None
- Water conservation: Low-Flow Fixtures
Community & neighborhood
Security
- Security features: Security System Owned
Community
- Community features: Near Public Transport, Sidewalks, Public Transportation, Near Shopping
Location
- Region: Atlanta
- Subdivision: East Atlanta
Other
Other facts
- Listing terms: Conventional,Cash,VA Loan,FHA
- Ownership: Fee Simple
- Road surface type: Paved
Price history
| Date | Event | Price |
|---|---|---|
| 6/3/2024 | Sold | $345,000-0.6%$309/sqft |
Source: | ||
| 5/16/2024 | Pending sale | $347,000$311/sqft |
Source: | ||
| 3/28/2024 | Listed for sale | $347,000$311/sqft |
Source: | ||
Public tax history
Tax history is unavailable.
Neighborhood: East Atlanta
Nearby schools
GreatSchools rating
- 7/10Burgess-Peterson Elementary SchoolGrades: PK-5Distance: 1 mi
- 5/10King Middle SchoolGrades: 6-8Distance: 3.2 mi
- 6/10Maynard H. Jackson- Jr. High SchoolGrades: 9-12Distance: 2.3 mi
Schools provided by the listing agent
- Elementary: Burgess-Peterson
- Middle: Martin L. King Jr.
- High: Martin Luther King Jr
Source: FMLS GA. This data may not be complete. We recommend contacting the local school district to confirm school assignments for this home.
Get a cash offer in 3 minutes
Find out how much your home could sell for in as little as 3 minutes with a no-obligation cash offer.
Estimated market value
$344,800


