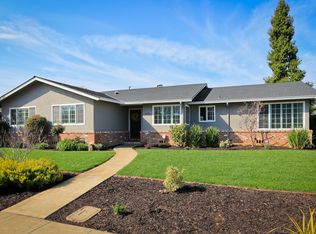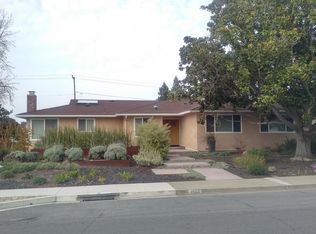Sold for $4,450,000 on 07/11/25
$4,450,000
1901 Golden Way, Mountain View, CA 94040
3beds
2,198sqft
Single Family Residence,
Built in 1963
8,134 Square Feet Lot
$4,368,300 Zestimate®
$2,025/sqft
$6,880 Estimated rent
Home value
$4,368,300
$4.02M - $4.76M
$6,880/mo
Zestimate® history
Loading...
Owner options
Explore your selling options
What's special
Beautifully remodeled and ideally located, this home offers designer interiors, abundant space, and a backyard designed for California living. The corner lot is wrapped in beautiful gardens, a variety of fruit trees, and inviting patios. Inside, every detail is thoughtfully updated from the designer kitchen with quartzite island to classic window shutters, crown moldings, and hardwood floors. Formal living and dining rooms provide timeless style, while the family room and custom office with half-bath provide wonderful convenience. There are 3 bedrooms plus office, including a luxurious primary suite with exceptional storage and direct rear yard access. The finished 2-car garage includes built-ins and laundry plus there are smart features, central A/C, and a tankless water heater. This home is located just minutes from Rancho and Blossom Valley Shopping Centers, Saint Francis High School, El Camino Hospital, and top-rated Los Altos schools.
Zillow last checked: 8 hours ago
Listing updated: July 11, 2025 at 08:56am
Listed by:
Jennifer Paulson 01221390 650-996-7147,
Christie's International Real Estate Sereno 650-947-2900
Bought with:
Kaiyu Ren, 01800852
Compass
Source: MLSListings Inc,MLS#: ML82009791
Facts & features
Interior
Bedrooms & bathrooms
- Bedrooms: 3
- Bathrooms: 3
- Full bathrooms: 2
- 1/2 bathrooms: 1
Bedroom
- Features: GroundFloorBedroom, PrimarySuiteRetreat, PrimaryBedroomonGroundFloor
Bathroom
- Features: DoubleSinks, PrimaryStallShowers, ShoweroverTub1, UpdatedBaths, FullonGroundFloor, HalfonGroundFloor
Dining room
- Features: FormalDiningRoom
Family room
- Features: SeparateFamilyRoom
Kitchen
- Features: ExhaustFan, Island, Pantry
Heating
- Central Forced Air
Cooling
- Central Air
Appliances
- Included: Gas Cooktop, Dishwasher, Exhaust Fan, Disposal, Microwave, Built In Oven, Double Oven, Refrigerator, Washer/Dryer
- Laundry: In Garage, Tub/Sink
Features
- Flooring: Hardwood
- Number of fireplaces: 2
- Fireplace features: Family Room, Gas, Living Room
Interior area
- Total structure area: 2,198
- Total interior livable area: 2,198 sqft
Property
Parking
- Total spaces: 2
- Parking features: Attached, Off Street
- Attached garage spaces: 2
Features
- Stories: 1
Lot
- Size: 8,134 sqft
Details
- Parcel number: 18955025
- Zoning: R1-85
- Special conditions: Standard
Construction
Type & style
- Home type: SingleFamily
- Property subtype: Single Family Residence,
Materials
- Foundation: Concrete Perimeter and Slab
- Roof: Composition
Condition
- New construction: No
- Year built: 1963
Utilities & green energy
- Gas: PublicUtilities
- Sewer: Public Sewer
- Water: Public
- Utilities for property: Public Utilities, Water Public
Community & neighborhood
Location
- Region: Mountain View
Other
Other facts
- Listing agreement: ExclusiveRightToSell
- Listing terms: CashorConventionalLoan
Price history
| Date | Event | Price |
|---|---|---|
| 7/11/2025 | Sold | $4,450,000+242.3%$2,025/sqft |
Source: | ||
| 8/24/2006 | Sold | $1,300,000$591/sqft |
Source: Public Record | ||
Public tax history
| Year | Property taxes | Tax assessment |
|---|---|---|
| 2025 | $21,188 +3.5% | $1,758,286 +2% |
| 2024 | $20,473 +1.5% | $1,723,811 +2% |
| 2023 | $20,176 +0.8% | $1,690,011 +2% |
Find assessor info on the county website
Neighborhood: Blossom Valley
Nearby schools
GreatSchools rating
- 8/10Springer Elementary SchoolGrades: K-6Distance: 0.4 mi
- 8/10Georgina P. Blach Junior High SchoolGrades: 7-8Distance: 0.5 mi
- 10/10Mountain View High SchoolGrades: 9-12Distance: 1.3 mi
Schools provided by the listing agent
- District: LosAltosElementary
Source: MLSListings Inc. This data may not be complete. We recommend contacting the local school district to confirm school assignments for this home.
Get a cash offer in 3 minutes
Find out how much your home could sell for in as little as 3 minutes with a no-obligation cash offer.
Estimated market value
$4,368,300
Get a cash offer in 3 minutes
Find out how much your home could sell for in as little as 3 minutes with a no-obligation cash offer.
Estimated market value
$4,368,300

