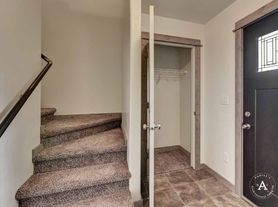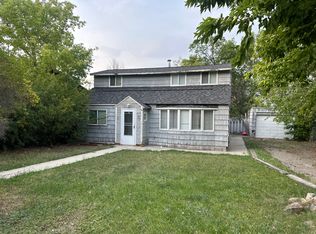This spacious 4-bedroom, 3-bath home features two en suites. Upstairs, you will find one of the en suites along with two additional bedrooms and a full main bathroom. The second en suite is located on the lower level and also includes a walk-in closet.
Enjoy an open-concept kitchen, complete with granite countertops, microwave, stove/oven, refrigerator/freezer, dishwasher and garbage disposal.
The lower level also offers a cozy living room, laundry facilities, and a dedicated storage room. On the main floor, you'll appreciate the ample storage space, including a conveniently located double door pantry just off the kitchen.
Step outside the patio door onto a large deck perfect for gatherings, barbecues, or simply relaxing on your outdoor furniture. The fenced backyard includes an underground sprinkler system for easy lawn care.
A detached, oversized (20ft x 30ft), double car garage offers generous space for parking and additional storage.
Conveniently located just one mile from Carroll College and within close proximity to elementary and high schools, this home also sits near a large park right outside your door. Located on the west side of Helena, it is just minutes from downtown, Mount Helena, the Montana State Capitol, and many other local amenities.
House for rent
$2,600/mo
1901 Grant St, Helena, MT 59601
4beds
2,576sqft
Price may not include required fees and charges.
Single family residence
Available now
No pets
-- A/C
In unit laundry
Detached parking
-- Heating
What's special
Large deckFenced backyardTwo en suitesAmple storage spaceDedicated storage roomUnderground sprinkler systemOpen-concept kitchen
- 1 day |
- -- |
- -- |
Travel times
Renting now? Get $1,000 closer to owning
Unlock a $400 renter bonus, plus up to a $600 savings match when you open a Foyer+ account.
Offers by Foyer; terms for both apply. Details on landing page.
Facts & features
Interior
Bedrooms & bathrooms
- Bedrooms: 4
- Bathrooms: 3
- Full bathrooms: 3
Appliances
- Included: Dishwasher, Dryer, Freezer, Microwave, Oven, Refrigerator, Washer
- Laundry: In Unit
Features
- Walk In Closet
Interior area
- Total interior livable area: 2,576 sqft
Property
Parking
- Parking features: Detached
- Details: Contact manager
Features
- Exterior features: Walk In Closet
Details
- Parcel number: 05188724439010000
Construction
Type & style
- Home type: SingleFamily
- Property subtype: Single Family Residence
Community & HOA
Location
- Region: Helena
Financial & listing details
- Lease term: 1 Year
Price history
| Date | Event | Price |
|---|---|---|
| 10/7/2025 | Listed for rent | $2,600$1/sqft |
Source: Zillow Rentals | ||
| 8/17/2012 | Sold | -- |
Source: | ||
| 6/11/2012 | Listed for sale | $179,900$70/sqft |
Source: Windermere Real Estate-Helena #282976 | ||

