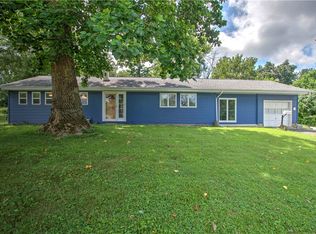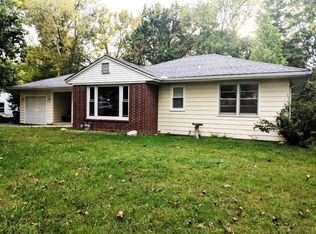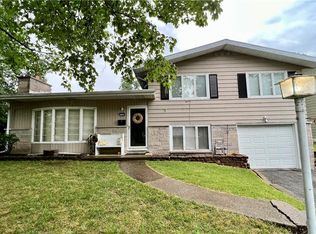Sold for $142,000
$142,000
1901 Hawthorne Dr, Decatur, IL 62521
3beds
1,611sqft
Single Family Residence
Built in 1958
0.54 Acres Lot
$175,100 Zestimate®
$88/sqft
$1,842 Estimated rent
Home value
$175,100
$163,000 - $189,000
$1,842/mo
Zestimate® history
Loading...
Owner options
Explore your selling options
What's special
Super solid Brick Ranch on a corner lot right by the lake and all the great southeast-side amenities Decatur offers! An inviting front porch and large breezeway greet you as you step up to the home. The kitchen provides plenty of cabinetry, a pantry, and an eat-in area. Open dining and living area offers gorgeous views of the spacious backyard full of wildlife. Down the hall you’ll find a full bathroom and three spacious bedrooms, including the master, all with beautiful hardwood floors underneath! Ample storage space in the hall closets as well as the full basement with the second full bathroom and a washer and dryer that stay. Part of basement could easily be refinished to provide even more living space. This home includes Pellas replacement windows, a whole house generator, lifetime warranty basement waterproofing, and a sump pump for your peace of mind! Sitting on half an acre in a great neighborhood, this home won’t last long!
Zillow last checked: 8 hours ago
Listing updated: March 12, 2024 at 08:14am
Listed by:
Chris Harrison 217-422-3335,
Main Place Real Estate
Bought with:
Mark Williams, 475159628
Glenda Williamson Realty
Source: CIBR,MLS#: 6228531 Originating MLS: Central Illinois Board Of REALTORS
Originating MLS: Central Illinois Board Of REALTORS
Facts & features
Interior
Bedrooms & bathrooms
- Bedrooms: 3
- Bathrooms: 2
- Full bathrooms: 2
Primary bedroom
- Level: Main
- Dimensions: 10 x 10
Bedroom
- Level: Main
- Dimensions: 10 x 10
Bedroom
- Level: Main
- Dimensions: 10 x 10
Other
- Level: Main
- Dimensions: 10 x 10
Dining room
- Level: Main
- Dimensions: 10 x 10
Other
- Level: Main
Other
- Level: Lower
Kitchen
- Level: Main
- Dimensions: 10 x 10
Living room
- Level: Main
- Dimensions: 10 x 10
Heating
- Gas
Cooling
- Central Air, Whole House Fan
Appliances
- Included: Dryer, Dishwasher, Gas Water Heater, Oven, Refrigerator, Washer
Features
- Main Level Primary
- Windows: Replacement Windows
- Basement: Unfinished,Full,Sump Pump
- Has fireplace: No
Interior area
- Total structure area: 1,611
- Total interior livable area: 1,611 sqft
- Finished area above ground: 1,611
- Finished area below ground: 0
Property
Parking
- Total spaces: 1
- Parking features: Attached, Garage
- Attached garage spaces: 1
Features
- Levels: One
- Stories: 1
- Patio & porch: Rear Porch, Front Porch
Lot
- Size: 0.54 Acres
Details
- Parcel number: 041225227004
- Zoning: RES
- Special conditions: None
Construction
Type & style
- Home type: SingleFamily
- Architectural style: Ranch
- Property subtype: Single Family Residence
Materials
- Brick
- Foundation: Basement
- Roof: Other
Condition
- Year built: 1958
Utilities & green energy
- Sewer: Public Sewer
- Water: Public
Community & neighborhood
Location
- Region: Decatur
- Subdivision: Lake Knoll Sub
Other
Other facts
- Road surface type: Concrete
Price history
| Date | Event | Price |
|---|---|---|
| 2/16/2024 | Sold | $142,000-5.3%$88/sqft |
Source: | ||
| 2/6/2024 | Pending sale | $149,900$93/sqft |
Source: | ||
| 1/29/2024 | Contingent | $149,900$93/sqft |
Source: | ||
| 1/29/2024 | Listed for sale | $149,900$93/sqft |
Source: | ||
| 1/23/2024 | Contingent | $149,900$93/sqft |
Source: | ||
Public tax history
| Year | Property taxes | Tax assessment |
|---|---|---|
| 2024 | $4,087 -3% | $59,646 +11.8% |
| 2023 | $4,215 +26.6% | $53,352 +22.5% |
| 2022 | $3,328 +9% | $43,542 +7.1% |
Find assessor info on the county website
Neighborhood: 62521
Nearby schools
GreatSchools rating
- 1/10Muffley Elementary SchoolGrades: K-6Distance: 0.4 mi
- 1/10Stephen Decatur Middle SchoolGrades: 7-8Distance: 4.8 mi
- 2/10Eisenhower High SchoolGrades: 9-12Distance: 1.1 mi
Schools provided by the listing agent
- District: Decatur Dist 61
Source: CIBR. This data may not be complete. We recommend contacting the local school district to confirm school assignments for this home.
Get pre-qualified for a loan
At Zillow Home Loans, we can pre-qualify you in as little as 5 minutes with no impact to your credit score.An equal housing lender. NMLS #10287.


