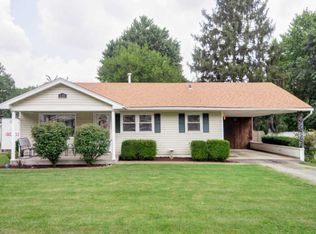CONVENIENT LOCATION...UPGRADES GALORE...MOVE-IN READY...This 4 Bedroom, 2Bath Ranch Home has that and much more! Enter the home from Lush Landscaping into aBeautiful, Spacious Living Room featuring a Large Bay Window. The Kitchen has been totallyUpdated with New Stainless Steel/Black Appliances, Tiled Flooring, Stylish White Cabinetry, aBuilt-In Pantry, and Granite Counter Tops. The Family Room is Enormous and is Highlighted bya Brick Wood Burning Fireplace, Beamed Ceilings, a Picture Window, and New Wood LaminateFloors. The Dining Room also has New Wood Laminate Flooring and is Accented by a RolledVault Ceiling. The Laundry Room is Huge and has Shelving and features a Water Softener. TheMaster En Suite is Amazing and is in a Separately Located Private Wing. The Master Bedroom has an Enormous Walk-In Closet, a separate Tub and Shower, a Double Linen Closet, Double Sinks, and is enhanced by a Beautiful Deco-Style Window and Recessed Lighting. French Doors provide a Personal Access to the Patio. Three Additional Bedrooms and another Updated Bathroom withLuxurious Tile Accents complete the Interior. A Two Car Garage, a Double-Lane Driveway, Lots of Natural Light, Tons of Storage, Updates Galore, and Space to entertain Friends and Familyalike are just some of the Amenities. This Home is Outstanding both inside and out. Schedule your private showing, and PACK YOUR BAGS!
This property is off market, which means it's not currently listed for sale or rent on Zillow. This may be different from what's available on other websites or public sources.
