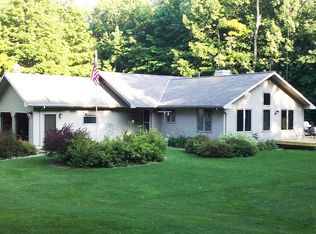Sold
$450,000
1901 High Rd, Brussels, WI 54204
3beds
1,921sqft
Single Family Residence
Built in 1996
6.19 Acres Lot
$483,400 Zestimate®
$234/sqft
$2,030 Estimated rent
Home value
$483,400
$459,000 - $508,000
$2,030/mo
Zestimate® history
Loading...
Owner options
Explore your selling options
What's special
One owner log home nestled on a private wooded 6.19-acre setting. New Central Air in 2025. Relaxing wrap-around deck ideal for entertaining or enjoying the peaceful setting. Open concept great room w/cathedral ceiling, fieldstone fireplace & wall of windows including 2 sets of glass doors to the deck. Applianced kitchen offers center island & adjoining dining area. Main level boasts 2 bedrooms plus a full bath w/laundry area. Washer & dryer included. Upper level offers a family room area overlooking the great room & primary bedroom w/walk-in closet & full bath. 7 min to public boat launch & park. Property is being sold by an estate and is being sold “as is, where is, how is” without representations or warranties of any sort or type. Home warranty & closing allowance of $3,000 included.
Zillow last checked: 8 hours ago
Listing updated: October 09, 2025 at 03:11am
Listed by:
Alex C Roup OFF-D:920-406-0001,
Todd Wiese Homeselling System, Inc.,
Sandy M Smerchek 920-639-9740,
Todd Wiese Homeselling System, Inc.
Bought with:
Zaid Jazrawi
Keller Williams Green Bay
Source: RANW,MLS#: 50310933
Facts & features
Interior
Bedrooms & bathrooms
- Bedrooms: 3
- Bathrooms: 2
- Full bathrooms: 2
Bedroom 1
- Level: Upper
- Dimensions: 15x13
Bedroom 2
- Level: Main
- Dimensions: 11x9
Bedroom 3
- Level: Main
- Dimensions: 13x12
Dining room
- Level: Main
- Dimensions: 10x12
Family room
- Level: Upper
- Dimensions: 11x13
Kitchen
- Level: Main
- Dimensions: 13x12
Living room
- Level: Main
- Dimensions: 14x22
Heating
- Forced Air
Cooling
- Forced Air, Central Air
Appliances
- Included: Dishwasher, Range, Refrigerator, Water Softener Owned
Features
- At Least 1 Bathtub, Kitchen Island, Vaulted Ceiling(s), Walk-In Closet(s)
- Flooring: Wood/Simulated Wood Fl
- Windows: Skylight(s)
- Basement: Crawl Space
- Number of fireplaces: 1
- Fireplace features: One, Wood Burning
Interior area
- Total interior livable area: 1,921 sqft
- Finished area above ground: 1,921
- Finished area below ground: 0
Property
Parking
- Parking features: None
Accessibility
- Accessibility features: 1st Floor Bedroom, 1st Floor Full Bath, Laundry 1st Floor, Level Drive, Open Floor Plan
Features
- Patio & porch: Deck
Lot
- Size: 6.19 Acres
- Features: Rural - Not Subdivision, Wooded
Details
- Parcel number: 0120233272434A2
- Zoning: Residential
- Special conditions: Arms Length
Construction
Type & style
- Home type: SingleFamily
- Architectural style: Log
- Property subtype: Single Family Residence
Materials
- Log
- Foundation: Poured Concrete
Condition
- New construction: No
- Year built: 1996
Utilities & green energy
- Sewer: Mound Septic
- Water: Well
Community & neighborhood
Location
- Region: Brussels
Price history
| Date | Event | Price |
|---|---|---|
| 10/8/2025 | Sold | $450,000-10%$234/sqft |
Source: RANW #50310933 Report a problem | ||
| 9/23/2025 | Pending sale | $499,900$260/sqft |
Source: RANW #50310933 Report a problem | ||
| 8/15/2025 | Contingent | $499,900$260/sqft |
Source: | ||
| 7/18/2025 | Price change | $499,900-11.5%$260/sqft |
Source: | ||
| 7/1/2025 | Listed for sale | $565,000$294/sqft |
Source: RANW #50310933 Report a problem | ||
Public tax history
| Year | Property taxes | Tax assessment |
|---|---|---|
| 2024 | $4,056 +0.1% | $236,900 |
| 2023 | $4,054 +10.7% | $236,900 |
| 2022 | $3,663 +9.2% | $236,900 |
Find assessor info on the county website
Neighborhood: 54204
Nearby schools
GreatSchools rating
- 8/10Southern Door Elementary SchoolGrades: PK-5Distance: 3.4 mi
- 9/10Southern Door Middle SchoolGrades: 6-8Distance: 3.4 mi
- 5/10Southern Door High SchoolGrades: 9-12Distance: 3.4 mi
Schools provided by the listing agent
- Elementary: Southern Door
- Middle: Southern Door
- High: Southern Door
Source: RANW. This data may not be complete. We recommend contacting the local school district to confirm school assignments for this home.
Get pre-qualified for a loan
At Zillow Home Loans, we can pre-qualify you in as little as 5 minutes with no impact to your credit score.An equal housing lender. NMLS #10287.
