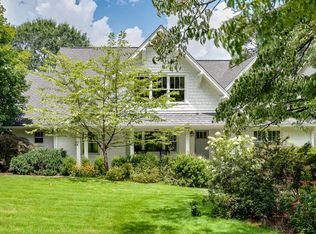No detail has been overlooked in this charming and updated mid-century brick ranch! Upon entry, you'll notice the open spaces flooded with natural light. Enjoy the living room with cozy fireplace and stunning hardwoods. The chef's kitchen offers granite counters, stainless-steel appliances and modern subway tile backsplash. Entertaining is made easy with two open dining spaces. Amazing owner's retreat with sitting room and picturesque window seat. The second living space leads to an exquisite screened porch overlooking the gorgeous backyard. The outdoor oasis is a dream complete with expansive deck and a spacious, fenced yard. Convenient to fabulous dining + shopping, Emory/CDC and easy interstate access!
This property is off market, which means it's not currently listed for sale or rent on Zillow. This may be different from what's available on other websites or public sources.
