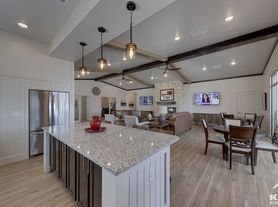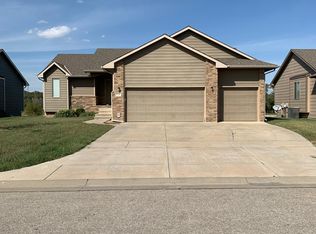Beautiful Home in the Silverton Addition in West Wichita - Newer build. Granite Countertops throughout and comes equipped with all of the Kitchen appliances. Space for barstools at the Island.
Let's get you moved in before the Holidays! Home is ready to goooooo!
Close to the Northwest YMCA and New Market Square. Tons of other shopping, grocery stores and great restaurants.
Renwick School District.
Living, dining and kitchen all have great open concept.
Master is spacious with beautiful bathroom, double vanities, linen and nice walk in closet.
2 other bedrooms, full bathroom and linen closet are on the other side of the home.
Basement boasts a large family room with lots of sunlight, 2 more nice bedrooms and 3rd full bath.
The backyard backs up to a lake for fishing (catch and release only) and viewing pleasure. The backyard also faces West so you will have great Sunset views!
3 car garage and great neighborhood with a playground available to residents.
Main floor laundry is definitely a plus!
Please reply here for pre-qualification.
May consider 1 small dog under 20 lbs. with additional pet fee.
Sorry NO Cats.
Thank you!
Min of 1 year lease - $30.00 non-refundable app fee per person over 18. Tenant responsible for all utilities including yard work and snow removal.
Owner to pay HOA Fees
Single Family lease only.
Non Smoking Property
Home is on a well for irrigation.
No Section 8
No evictions or felonies, past criminal background
Looking only for tenant(s) who enjoy quiet living in a great neighborhood
House for rent
$2,145/mo
1901 N Bellick St, Wichita, KS 67235
5beds
2,200sqft
Price may not include required fees and charges.
Single family residence
Available now
Small dogs OK
Central air
Hookups laundry
Attached garage parking
Forced air
What's special
Beautiful bathroomMain floor laundryDouble vanitiesNice walk in closetLinen closet
- 5 days |
- -- |
- -- |
Zillow last checked: 10 hours ago
Listing updated: December 04, 2025 at 11:29am
Travel times
Looking to buy when your lease ends?
Consider a first-time homebuyer savings account designed to grow your down payment with up to a 6% match & a competitive APY.
Facts & features
Interior
Bedrooms & bathrooms
- Bedrooms: 5
- Bathrooms: 3
- Full bathrooms: 3
Heating
- Forced Air
Cooling
- Central Air
Appliances
- Included: Dishwasher, Microwave, Oven, Refrigerator, WD Hookup
- Laundry: Hookups
Features
- WD Hookup, Walk In Closet
- Flooring: Carpet, Hardwood
Interior area
- Total interior livable area: 2,200 sqft
Property
Parking
- Parking features: Attached, Off Street
- Has attached garage: Yes
- Details: Contact manager
Features
- Exterior features: Heating system: Forced Air, No Utilities included in rent, Sprinkler System, Walk In Closet, Well
Details
- Parcel number: 087141110130102400
Construction
Type & style
- Home type: SingleFamily
- Property subtype: Single Family Residence
Community & HOA
Community
- Features: Playground
HOA
- Amenities included: Pond Year Round
Location
- Region: Wichita
Financial & listing details
- Lease term: 1 Year
Price history
| Date | Event | Price |
|---|---|---|
| 10/21/2025 | Listed for rent | $2,145+2.4%$1/sqft |
Source: Zillow Rentals | ||
| 3/20/2023 | Listing removed | -- |
Source: Zillow Rentals | ||
| 3/6/2023 | Listed for rent | $2,095+5%$1/sqft |
Source: Zillow Rentals | ||
| 9/28/2022 | Listing removed | -- |
Source: Zillow Rental Manager | ||
| 8/18/2022 | Listed for rent | $1,995+14%$1/sqft |
Source: Zillow Rental Manager | ||

