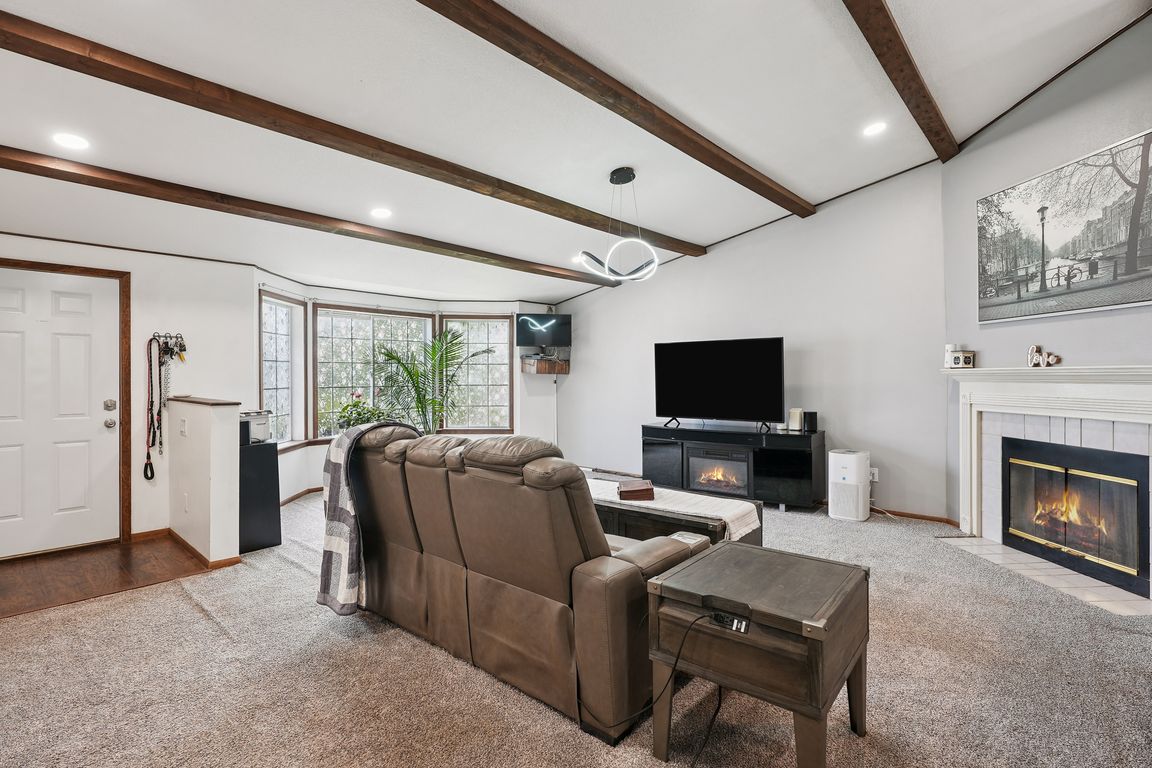
PendingPrice cut: $15K (7/24)
$485,000
3beds
1,578sqft
1901 NW 4th St, Battle Ground, WA 98604
3beds
1,578sqft
Residential, single family residence
Built in 1995
6,098 sqft
2 Attached garage spaces
$307 price/sqft
What's special
Covered patioRaised bedsLarge water featureCorner lotWalk-in pantryVaulted ceilingsLvp flooring
Move-in ready ranch-style gem on a spacious, centrally located corner lot. This updated single level home features a custom kitchen with stainless steel appliances, and a walk-in pantry. Enjoy vaulted ceilings, updated bathrooms with jetted tubs, newer carpet, LVP flooring, and a water filtration system throughout the whole home. Newer plumbing, ...
- 89 days
- on Zillow |
- 1,060 |
- 40 |
Likely to sell faster than
Source: RMLS (OR),MLS#: 739377914
Travel times
Kitchen
Living Room
Primary Bedroom
Zillow last checked: 7 hours ago
Listing updated: August 06, 2025 at 12:37pm
Listed by:
Jacob Doyle 503-760-8855,
Works Real Estate
Source: RMLS (OR),MLS#: 739377914
Facts & features
Interior
Bedrooms & bathrooms
- Bedrooms: 3
- Bathrooms: 2
- Full bathrooms: 2
- Main level bathrooms: 2
Rooms
- Room types: Utility Room, Bedroom 2, Bedroom 3, Dining Room, Family Room, Kitchen, Living Room, Primary Bedroom
Primary bedroom
- Features: Bathroom, Walkin Closet
- Level: Main
- Area: 168
- Dimensions: 14 x 12
Bedroom 2
- Level: Main
- Area: 120
- Dimensions: 10 x 12
Bedroom 3
- Level: Main
- Area: 120
- Dimensions: 10 x 12
Dining room
- Features: Sliding Doors, Vaulted Ceiling
- Level: Main
- Area: 96
- Dimensions: 8 x 12
Family room
- Features: Vaulted Ceiling
- Level: Main
Kitchen
- Features: Eat Bar, Pantry, Vaulted Ceiling
- Level: Main
- Area: 198
- Width: 18
Living room
- Features: Bay Window, Fireplace, Vaulted Ceiling
- Level: Main
- Area: 345
- Dimensions: 15 x 23
Heating
- Ductless, Mini Split, Zoned, Fireplace(s)
Cooling
- Has cooling: Yes
Appliances
- Included: Dishwasher, Disposal, Free-Standing Refrigerator, Microwave, Range Hood, Stainless Steel Appliance(s), Trash Compactor, Water Purifier, Electric Water Heater
- Laundry: Laundry Room
Features
- Ceiling Fan(s), Vaulted Ceiling(s), Eat Bar, Pantry, Bathroom, Walk-In Closet(s), Kitchen Island
- Flooring: Tile, Wall to Wall Carpet
- Doors: Sliding Doors
- Windows: Vinyl Frames, Bay Window(s)
- Basement: Crawl Space
- Number of fireplaces: 1
- Fireplace features: Wood Burning
Interior area
- Total structure area: 1,578
- Total interior livable area: 1,578 sqft
Video & virtual tour
Property
Parking
- Total spaces: 2
- Parking features: Driveway, On Street, Garage Door Opener, Attached
- Attached garage spaces: 2
- Has uncovered spaces: Yes
Accessibility
- Accessibility features: Garage On Main, Minimal Steps, One Level, Accessibility
Features
- Levels: One
- Stories: 1
- Patio & porch: Covered Patio, Patio
- Exterior features: Garden, Raised Beds, Water Feature, Yard
- Has spa: Yes
- Spa features: Bath
- Fencing: Fenced
Lot
- Size: 6,098.4 Square Feet
- Dimensions: 158 x 38
- Features: Corner Lot, Level, SqFt 5000 to 6999
Details
- Additional structures: ToolShed
- Parcel number: 091150616
- Zoning: MA
Construction
Type & style
- Home type: SingleFamily
- Architectural style: Ranch
- Property subtype: Residential, Single Family Residence
Materials
- Cement Siding
- Roof: Composition
Condition
- Resale
- New construction: No
- Year built: 1995
Utilities & green energy
- Sewer: Public Sewer
- Water: Public
- Utilities for property: Cable Connected
Community & HOA
Community
- Security: Entry, Security System Owned
- Subdivision: Mill Creek Meadows
HOA
- Has HOA: No
Location
- Region: Battle Ground
Financial & listing details
- Price per square foot: $307/sqft
- Tax assessed value: $437,494
- Annual tax amount: $2,794
- Date on market: 5/9/2025
- Listing terms: Cash,Conventional,FHA,VA Loan
- Road surface type: Paved