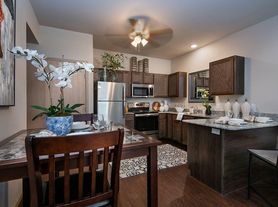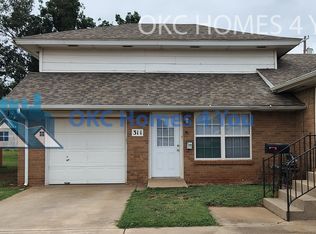ESTIMATED TOTAL MONTHLY LEASING PRICE: $2,504.95
Actual Base Rent: $2,620.00 - $220.00 (Monthly Rent Reduction) = $2,400.00 (Adjusted Base Rent)
Filter Delivery: $5.00
Renters Insurance: $10.95
$1M Identity Protection, Credit Building, Resident Rewards, Move-In Concierge: $34.00
High-speed Internet up to 1 Gig: $55.00
*The Estimated Total Monthly Leasing Price reflects the Base Rent plus our Resident Benefits Package, which includes required Renters Insurance, Move-In Concierge, $1M Identity Protection, Resident Rewards, Filter Delivery (where applicable), and Credit Building. Estimated Total Monthly Leasing Price does not include utilities or optional/conditional fees, such as: pet, utility service.
MOVE IN SPECIAL TERMS:
Enjoy big savings! Sign your lease now and unlock these incredible offers:
1) $500 Off Your First Full Month's Rent. Start your stay with an instant discount.
2) 1 Month Free Rent Applied as a rent reduction spread across 12 months, making your monthly rent even more affordable!
3) FREE APPLICATION FEE
Hurry, this limited-time offer is only available with approved applications and can be withdrawn at any time. Applicants pay the standard fee. Upon approval and lease signing, the application fee will be refunded after move-in. Fees are non-refundable. Terms may change. Don't miss your chance to save!
**Lease shall reflect Actual Base rent**
PROPERTY DESCRIPTION:
Welcome to this beautifully designed 5-bedroom, 3-bathroom contemporary-style home that perfectly blends modern elegance with everyday comfort. The main floor offers a spacious and light-filled layout featuring a large living and dining area, ideal for entertaining or relaxing with family. The updated kitchen is a standout centerpiece, showcasing crisp white cabinetry, sleek granite countertops, and stainless steel appliances including a refrigerator creating a clean, functional space any chef will appreciate.
Also located on the main level is the serene primary bedroom ensuite bathroom, accompanied by two additional bedrooms and a full bathroom, offering the convenience of single-level living for families or guests. Upstairs, the home continues to impress with a second generous living area perfect for a media room, game space, or private retreat. Two more bedrooms and a shared full bathroom complete the upper level, providing flexible options for larger households, multigenerational living, or work-from-home setups. This thoughtfully updated home is move-in ready and offers a harmonious balance of space, style, and versatility, making it the ideal place to call home.
Disclosure: Some images have been virtually staged to better showcase the true potential of rooms and spaces in the home.
$0 DEPOSIT TERMS & CONDITIONS:
HomeRiver Group has partnered with Termwise to offer an affordable alternative to an upfront cash security deposit. Eligible residents can choose between paying an upfront security deposit or replacing it with an affordable Termwise monthly security deposit waiver fee.
BEWARE OF SCAMS:
HomeRiver Group does not advertise properties on Facebook MarketPlace, Craigslist, LetGo, or other classified ad websites. If you suspect one of our properties has been fraudulently listed on these platforms, please notify HomeRiver Group immediately. All payments related to leasing with HomeRiver Group are made exclusively through our website. We never accept wire transfers or payments via Zelle, PayPal, or Cash App. All leasing information contained herein is deemed accurate but not guaranteed. Please note that changes may have occurred since the photographs were taken. Square footage is estimated.
$65.00 app fee/adult, a $150.00 administrative fee due at move-in. Tenants are responsible for utilities and yard care. Pets accepted case by case basis. $300 non refundable pet fee per pet, $25 mo/pet rent and pet screening fees. Breed restrictions apply
House for rent
$2,400/mo
1901 Norwich Cir, Yukon, OK 73099
5beds
2,720sqft
Price may not include required fees and charges.
Single family residence
Available now
Cats, dogs OK
Central air, ceiling fan
Hookups laundry
Attached garage parking
Forced air
What's special
Sleek granite countertopsUpdated kitchenStainless steel appliancesCrisp white cabinetrySpacious and light-filled layout
- 68 days
- on Zillow |
- -- |
- -- |
Travel times
Looking to buy when your lease ends?
Consider a first-time homebuyer savings account designed to grow your down payment with up to a 6% match & 4.15% APY.
Facts & features
Interior
Bedrooms & bathrooms
- Bedrooms: 5
- Bathrooms: 3
- Full bathrooms: 3
Heating
- Forced Air
Cooling
- Central Air, Ceiling Fan
Appliances
- Included: Dishwasher, Range Oven, Refrigerator, WD Hookup
- Laundry: Hookups
Features
- Ceiling Fan(s), WD Hookup
- Flooring: Carpet
Interior area
- Total interior livable area: 2,720 sqft
Video & virtual tour
Property
Parking
- Parking features: Attached
- Has attached garage: Yes
- Details: Contact manager
Features
- Patio & porch: Patio
- Exterior features: Heating system: ForcedAir
- Fencing: Fenced Yard
Details
- Parcel number: 060620021022000000
Construction
Type & style
- Home type: SingleFamily
- Property subtype: Single Family Residence
Community & HOA
Location
- Region: Yukon
Financial & listing details
- Lease term: 1 Year
Price history
| Date | Event | Price |
|---|---|---|
| 9/17/2025 | Price change | $2,400-0.2%$1/sqft |
Source: Zillow Rentals | ||
| 8/29/2025 | Price change | $2,405-5.1%$1/sqft |
Source: Zillow Rentals | ||
| 8/8/2025 | Price change | $2,535-4.2%$1/sqft |
Source: Zillow Rentals | ||
| 7/18/2025 | Listed for rent | $2,645$1/sqft |
Source: Zillow Rentals | ||
| 6/4/2025 | Sold | $284,000+32.1%$104/sqft |
Source: Public Record | ||

