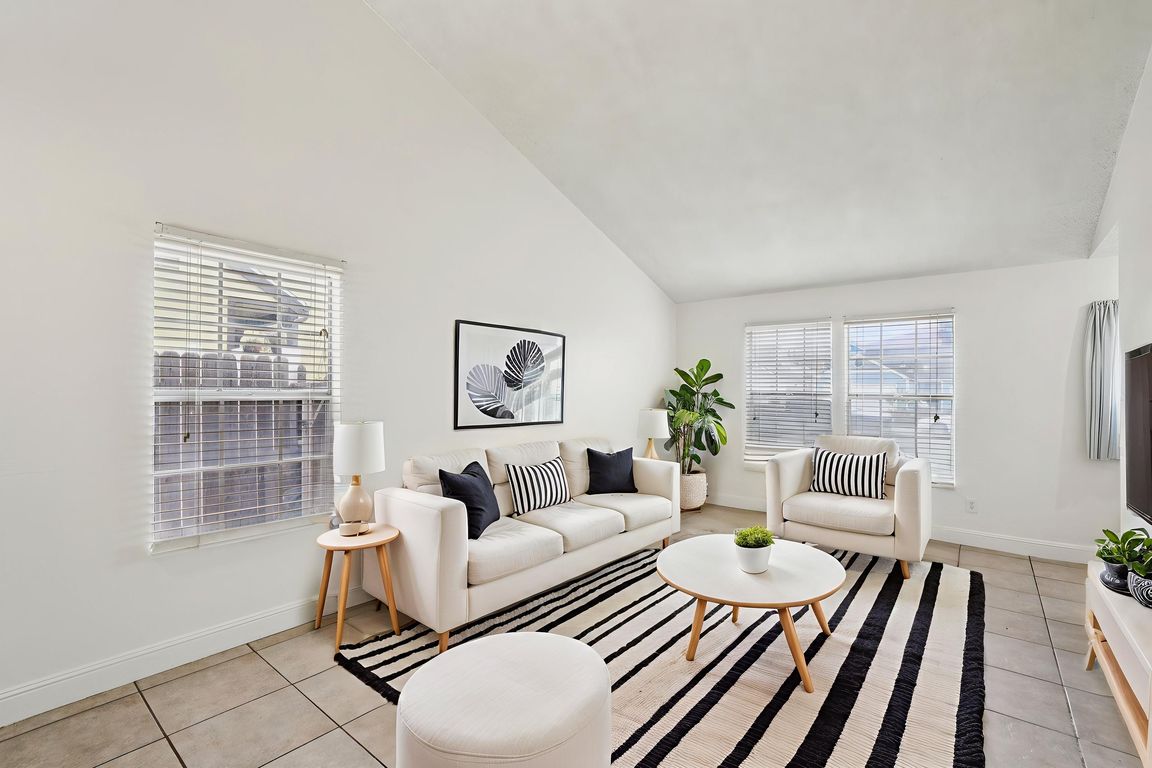
For sale
$484,900
3beds
1,060sqft
1901 Pepper Tree Dr, Colton, CA 92324
3beds
1,060sqft
Single family residence
Built in 1985
5,500 sqft
2 Attached garage spaces
$457 price/sqft
What's special
New dishwasherFull-size hall bathroomCeiling fanNew stainless steel appliancesEat-in kitchenWood cabinetry
Move in ready 3 bed, 2 bath single level home located in the Cooley Ranch neighborhood in Colton! Offering 1,060 sqft of living space and sitting on a 5,500 sqft lot with ~~NEW INTERIOR AND EXTERIOR PAINT~~ TILE FLOORING IN THE MAIN LIVING SPACES ~~NEW CARPET IN THE PRIMARY BEDROOM ~~WOOD ...
- 3 days |
- 1,236 |
- 82 |
Likely to sell faster than
Source: CRMLS,MLS#: IG25240538 Originating MLS: California Regional MLS
Originating MLS: California Regional MLS
Travel times
Living Room
Kitchen
Primary Bedroom
Zillow last checked: 7 hours ago
Listing updated: October 17, 2025 at 06:27am
Listing Provided by:
Michael Espiritu DRE #01328790 951-961-5110,
REDFIN
Source: CRMLS,MLS#: IG25240538 Originating MLS: California Regional MLS
Originating MLS: California Regional MLS
Facts & features
Interior
Bedrooms & bathrooms
- Bedrooms: 3
- Bathrooms: 2
- Full bathrooms: 2
- Main level bathrooms: 2
- Main level bedrooms: 3
Rooms
- Room types: Kitchen, Living Room, Primary Bathroom, Primary Bedroom
Bathroom
- Features: Bathtub, Soaking Tub, Separate Shower, Tub Shower
Kitchen
- Features: Kitchen/Family Room Combo
Heating
- Central
Cooling
- Central Air
Appliances
- Included: Dishwasher, Gas Oven, Gas Range, Range Hood
- Laundry: In Garage
Features
- Ceiling Fan(s), Eat-in Kitchen, High Ceilings, Unfurnished
- Flooring: Tile, Wood
- Windows: Blinds
- Has fireplace: No
- Fireplace features: None
- Common walls with other units/homes: No Common Walls
Interior area
- Total interior livable area: 1,060 sqft
Video & virtual tour
Property
Parking
- Total spaces: 6
- Parking features: Concrete, Door-Single, Driveway, Garage Faces Front, Garage, Paved
- Attached garage spaces: 2
- Uncovered spaces: 4
Accessibility
- Accessibility features: Safe Emergency Egress from Home
Features
- Levels: One
- Stories: 1
- Entry location: 1
- Pool features: None
- Spa features: None
- Fencing: Wood
- Has view: Yes
- View description: Neighborhood
Lot
- Size: 5,500 Square Feet
- Features: Back Yard, Front Yard
Details
- Parcel number: 0164492150000
- Special conditions: Standard
Construction
Type & style
- Home type: SingleFamily
- Property subtype: Single Family Residence
Materials
- Roof: Composition
Condition
- Turnkey
- New construction: No
- Year built: 1985
Utilities & green energy
- Electric: Electricity - On Property
- Sewer: Public Sewer
- Water: Public
- Utilities for property: Electricity Available, Electricity Connected
Community & HOA
Community
- Features: Curbs, Storm Drain(s), Street Lights, Suburban, Sidewalks
Location
- Region: Colton
Financial & listing details
- Price per square foot: $457/sqft
- Tax assessed value: $435,434
- Date on market: 10/16/2025
- Listing terms: Cash,Cash to Existing Loan,Cash to New Loan,Conventional,Contract,FHA,VA Loan
- Road surface type: Paved