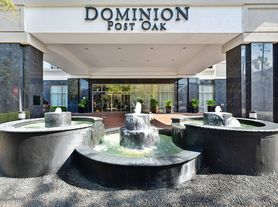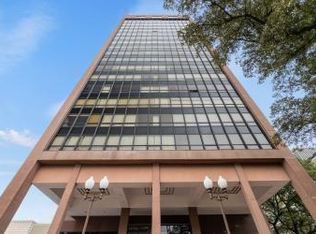Live in style at the center of it all! This fully furnished luxury condo in the heart of Post Oak blends comfort, convenience, and sophistication. Enjoy sunlit interiors with hardwood floors, new drapes framing pool views, and a sleek gourmet kitchen with a brand-new refrigerator. The serene primary suite offers plush carpet, a spacious bath, and walk-in closet. Thoughtful touches include a built-in office nook, wine rack, wine fridge, and in-unit washer/dryer with assigned parking on the same level. Resort-style amenities include concierge and valet services, a media room, dog park, and newly renovated lobby. Steps from Houston favorites like Whole Foods, Local Foods, Rumi, Uchiko, Ninfa's and Postino in Uptown Park. All info per seller.
Copyright notice - Data provided by HAR.com 2022 - All information provided should be independently verified.
Condo for rent
$1,950/mo
1901 Post Oak Blvd APT 3502, Houston, TX 77056
1beds
718sqft
Price may not include required fees and charges.
Condo
Available now
Electric, ceiling fan
Electric dryer hookup laundry
1 Attached garage space parking
Electric
What's special
Plush carpetHardwood floorsBuilt-in office nookWine fridgeSpacious bathWine rackWalk-in closet
- 4 days |
- -- |
- -- |
Travel times
Looking to buy when your lease ends?
Consider a first-time homebuyer savings account designed to grow your down payment with up to a 6% match & a competitive APY.
Facts & features
Interior
Bedrooms & bathrooms
- Bedrooms: 1
- Bathrooms: 1
- Full bathrooms: 1
Heating
- Electric
Cooling
- Electric, Ceiling Fan
Appliances
- Included: Dishwasher, Disposal, Dryer, Microwave, Oven, Refrigerator, Stove, Washer
- Laundry: Electric Dryer Hookup, In Unit, Washer Hookup
Features
- Ceiling Fan(s), Dry Bar, Elevator, Primary Bed - 1st Floor, Walk In Closet
- Flooring: Slate, Wood
- Furnished: Yes
Interior area
- Total interior livable area: 718 sqft
Property
Parking
- Total spaces: 1
- Parking features: Assigned, Attached, Valet, Covered
- Has attached garage: Yes
- Details: Contact manager
Features
- Stories: 1
- Exterior features: 1 Living Area, Additional Parking, Architecture Style: Contemporary/Modern, Assigned, Attached, Clubhouse, Dry Bar, Electric Dryer Hookup, Electric Gate, Elevator, Exercise Room, Flooring: Slate, Flooring: Wood, Heating: Electric, Kitchen/Dining Combo, Living/Dining Combo, Lot Features: Street, Party Room, Primary Bed - 1st Floor, Receptionist, Secured, Service Elevator, Street, Trash Pick Up, Underground, Valet, Walk In Closet, Washer Hookup, Window Coverings
Details
- Parcel number: 1270910000262
Construction
Type & style
- Home type: Condo
- Property subtype: Condo
Condition
- Year built: 2003
Community & HOA
Community
- Features: Clubhouse
Location
- Region: Houston
Financial & listing details
- Lease term: Long Term,12 Months
Price history
| Date | Event | Price |
|---|---|---|
| 11/10/2025 | Listed for rent | $1,950+2.6%$3/sqft |
Source: | ||
| 6/15/2024 | Listing removed | -- |
Source: | ||
| 6/10/2024 | Listed for rent | $1,900+40.7%$3/sqft |
Source: | ||
| 5/19/2021 | Sold | -- |
Source: Agent Provided | ||
| 3/14/2019 | Listing removed | $1,350-6.9%$2/sqft |
Source: John Daugherty, REALTORS #51193148 | ||
Neighborhood: Greater Uptown
There are 10 available units in this apartment building

