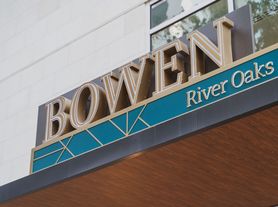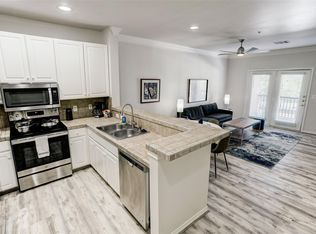Welcome to The Lofts on Post Oak, a premier full-service mid-rise in the heart of Uptown Houston. Enjoy true lock-and-leave living with 6 resort-style pools, outdoor grilling areas, a state-of-the-art fitness center, internet cafe, club lounge, 20-seat theater, conference room, concierge, and valet services all just steps from world-class dining, Whole Foods, and The Galleria. This spacious one-bedroom residence features rare floor-to-ceiling windows with views of The Hilton and Post Oak Blvd, high ceilings, and an open layout filled with natural light. The primary suite offers two oversized walk-in closets. Recent updates include fresh paint, new carpet, refinished solid maple hardwood floors, resealed slate tile, new sinks, and modern light fixtures. Full-size washer, dryer, and refrigerator included. Move-in ready and easy to show check in with concierge for access.
Copyright notice - Data provided by HAR.com 2022 - All information provided should be independently verified.
Condo for rent
$2,200/mo
1901 Post Oak Blvd APT 4105, Houston, TX 77056
1beds
1,031sqft
Price may not include required fees and charges.
Condo
Available now
-- Pets
Electric, zoned
Electric dryer hookup laundry
-- Parking
Electric, zoned
What's special
High ceilingsFloor-to-ceiling windowsNatural lightOversized walk-in closetsOpen layout
- 11 days |
- -- |
- -- |
Travel times
Renting now? Get $1,000 closer to owning
Unlock a $400 renter bonus, plus up to a $600 savings match when you open a Foyer+ account.
Offers by Foyer; terms for both apply. Details on landing page.
Facts & features
Interior
Bedrooms & bathrooms
- Bedrooms: 1
- Bathrooms: 1
- Full bathrooms: 1
Rooms
- Room types: Office
Heating
- Electric, Zoned
Cooling
- Electric, Zoned
Appliances
- Included: Dishwasher, Disposal, Dryer, Microwave, Oven, Range, Refrigerator, Trash Compactor, Washer
- Laundry: Electric Dryer Hookup, In Unit
Features
- 1 Bedroom Down - Not Primary BR, Elevator, En-Suite Bath, Walk-In Closet(s)
- Flooring: Carpet, Slate, Wood
Interior area
- Total interior livable area: 1,031 sqft
Property
Parking
- Details: Contact manager
Features
- Stories: 1
- Exterior features: 0 Up To 1/4 Acre, 1 Bedroom Down - Not Primary BR, 1 Living Area, Electric Dryer Hookup, Elevator, En-Suite Bath, Exercise Room, Flooring: Slate, Flooring: Wood, Full Size, Heating system: Zoned, Heating: Electric, Kitchen/Dining Combo, Living Area - 1st Floor, Lot Features: Other, 0 Up To 1/4 Acre, Party Room, Service Elevator, Trash Chute, Utility Room, Walk-In Closet(s)
Details
- Parcel number: 1270910000283
Construction
Type & style
- Home type: Condo
- Property subtype: Condo
Condition
- Year built: 2003
Community & HOA
Location
- Region: Houston
Financial & listing details
- Lease term: 12 Months
Price history
| Date | Event | Price |
|---|---|---|
| 10/2/2025 | Listed for rent | $2,200$2/sqft |
Source: | ||
| 11/5/2021 | Listing removed | -- |
Source: | ||
| 10/28/2021 | Pending sale | $249,000$242/sqft |
Source: | ||
| 10/20/2021 | Listed for sale | $249,000$242/sqft |
Source: | ||
Neighborhood: Greater Uptown
There are 7 available units in this apartment building

