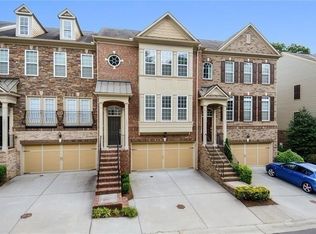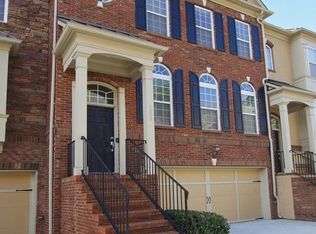Outstanding 3 BDRM, 3.5 BA move-in ready townhouse close to Emory, Midtown, Buckhead, shopping and restaurants. Open floorplan that is natural light filled with many upgrades, plantation shutters, Juliette/balconette windows in huge living room, SS appliances, added hardwood floors throughout entire home. Crown molding, wrought iron railings, tray ceilings, granite countertops, huge closets, upgraded cabinets, private backyard view from the deck and patio. This open plan feels very vaulted and upscale. Beautiful back patio that is quiet and enjoyable. Fridge, washer/dryer remain with home.
This property is off market, which means it's not currently listed for sale or rent on Zillow. This may be different from what's available on other websites or public sources.

