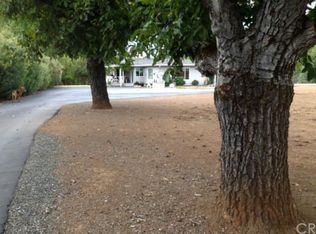Sold for $615,000
Listing Provided by:
Wanda Holson-Lopez DRE #01198282 707-292-0687,
EXP Realty of California, Inc
Bought with: EXP Realty of California, Inc
$615,000
1901 Riggs Rd, Lakeport, CA 95453
3beds
2,574sqft
Single Family Residence
Built in 1990
1.22 Acres Lot
$669,500 Zestimate®
$239/sqft
$3,998 Estimated rent
Home value
$669,500
$609,000 - $736,000
$3,998/mo
Zestimate® history
Loading...
Owner options
Explore your selling options
What's special
Great location for this well-maintained home just on the outskirts of downtown Lakeport. Home has many amenities with its large kitchen looking out to great room with fireplace and access to a large deck with swim spa pool. Home has a beautiful setting in a walnut orchard looking out to the hills. Kitchen offers double oven, refrigerator, large open space for those who like to cook and entertain. Walk in pantry that every home needs. Wood floors and carpet in the bedrooms. Large open master suite with on-suite and door going out to back deck and pool. Two other bedrooms with jack and jill bathroom. Beautifully landscaped with a fenced gardening area and yard in back. Attached is a two car garage with an additional garage through a breezeway that has a great workshop for the handy person. This home has it all with a peaceful setting yet minutes to town. Call now for your showing.
Zillow last checked: 8 hours ago
Listing updated: July 16, 2025 at 12:16pm
Listing Provided by:
Wanda Holson-Lopez DRE #01198282 707-292-0687,
EXP Realty of California, Inc
Bought with:
Wanda Holson-Lopez, DRE #01198282
EXP Realty of California, Inc
Source: CRMLS,MLS#: LC25091286 Originating MLS: California Regional MLS
Originating MLS: California Regional MLS
Facts & features
Interior
Bedrooms & bathrooms
- Bedrooms: 3
- Bathrooms: 3
- Full bathrooms: 2
- 1/2 bathrooms: 1
- Main level bathrooms: 3
- Main level bedrooms: 3
Primary bedroom
- Features: Main Level Primary
Bedroom
- Features: Bedroom on Main Level
Bathroom
- Features: Bathtub, Soaking Tub, Separate Shower, Tub Shower, Walk-In Shower
Bathroom
- Features: Jack and Jill Bath
Kitchen
- Features: Kitchen Island, Tile Counters, Walk-In Pantry
Pantry
- Features: Walk-In Pantry
Heating
- Central, Wood
Cooling
- Central Air, Evaporative Cooling
Appliances
- Included: Built-In Range, Double Oven, Dishwasher, Electric Oven, Electric Range, Refrigerator
- Laundry: In Garage
Features
- Beamed Ceilings, Breakfast Bar, Ceiling Fan(s), Separate/Formal Dining Room, Living Room Deck Attached, Open Floorplan, Pantry, Storage, Tile Counters, Bar, Bedroom on Main Level, Jack and Jill Bath, Main Level Primary, Walk-In Pantry, Workshop
- Flooring: Carpet, Wood
- Windows: Double Pane Windows, Screens
- Has fireplace: Yes
- Fireplace features: Living Room
- Common walls with other units/homes: No Common Walls
Interior area
- Total interior livable area: 2,574 sqft
Property
Parking
- Total spaces: 3
- Parking features: Driveway
- Attached garage spaces: 3
Features
- Levels: One
- Stories: 1
- Entry location: 1
- Patio & porch: Deck
- Has private pool: Yes
- Pool features: Above Ground, Lap, Pool Cover, Private
- Has spa: Yes
- Spa features: Above Ground
- Has view: Yes
- View description: Hills
Lot
- Size: 1.22 Acres
- Features: 0-1 Unit/Acre, Drip Irrigation/Bubblers, Lot Over 40000 Sqft, Landscaped
Details
- Additional structures: Second Garage, Workshop
- Parcel number: 005027680000
- Zoning: SR
- Special conditions: Standard
- Horse amenities: Riding Trail
Construction
Type & style
- Home type: SingleFamily
- Architectural style: Custom
- Property subtype: Single Family Residence
Materials
- Wood Siding
Condition
- Turnkey
- New construction: No
- Year built: 1990
Utilities & green energy
- Sewer: Septic Tank
- Water: Well
- Utilities for property: Cable Available, Electricity Available, Propane, Phone Available
Community & neighborhood
Community
- Community features: Hiking, Horse Trails, Hunting, Lake, Rural
Location
- Region: Lakeport
Other
Other facts
- Listing terms: Cash,Cash to New Loan,Conventional,FHA,VA Loan
- Road surface type: Paved
Price history
| Date | Event | Price |
|---|---|---|
| 7/16/2025 | Sold | $615,000-1.6%$239/sqft |
Source: | ||
| 6/23/2025 | Contingent | $625,000$243/sqft |
Source: | ||
| 6/19/2025 | Price change | $625,000-3.8%$243/sqft |
Source: | ||
| 6/6/2025 | Listed for sale | $649,900$252/sqft |
Source: | ||
| 6/6/2025 | Contingent | $649,900$252/sqft |
Source: | ||
Public tax history
| Year | Property taxes | Tax assessment |
|---|---|---|
| 2025 | $4,984 +2.6% | $432,353 +2% |
| 2024 | $4,859 +1.8% | $423,876 +2% |
| 2023 | $4,773 +1.7% | $415,566 +2% |
Find assessor info on the county website
Neighborhood: 95453
Nearby schools
GreatSchools rating
- 4/10Terrace SchoolGrades: 4-8Distance: 1.6 mi
- 4/10Clear Lake High SchoolGrades: 9-12Distance: 1.6 mi
- 2/10Lakeport Elementary SchoolGrades: K-3Distance: 1.8 mi
Get pre-qualified for a loan
At Zillow Home Loans, we can pre-qualify you in as little as 5 minutes with no impact to your credit score.An equal housing lender. NMLS #10287.
