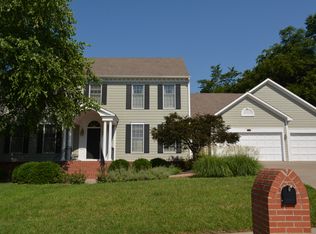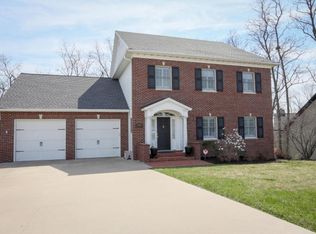Sold
Street View
Price Unknown
1901 S Fairview Rd, Columbia, MO 65203
6beds
5,720sqft
Single Family Residence
Built in 1992
0.96 Acres Lot
$887,300 Zestimate®
$--/sqft
$4,892 Estimated rent
Home value
$887,300
$816,000 - $958,000
$4,892/mo
Zestimate® history
Loading...
Owner options
Explore your selling options
What's special
Welcome to this expansive two-story family home, ideally located on a .96-acre lot that provides both tranquility and privacy with wooded views to the rear. Perfectly situated, this home combines both style and functionality, offering great entertaining spaces, generous living areas, and exceptional accommodations for multi-generational families. The main home has two levels of gracious living spaces with 6 bedrooms, 5 full & 2 half baths, plus a 2 (non-conforming) bedroom full apartment with private entrance under the garage. Private views to the back can be enjoyed from two levels of decking, plus a great screened in deck off the kitchen! With numerous updates over the years and a close-in location in Southwest Columbia, you don't want to miss this home!
Zillow last checked: 8 hours ago
Listing updated: May 16, 2025 at 01:36pm
Listed by:
Amber Wooten 573-999-3062,
Weichert, Realtors - House of Brokers 573-446-6767
Bought with:
Susan Reeves, 2018022272
Century 21 Community
Source: CBORMLS,MLS#: 425624
Facts & features
Interior
Bedrooms & bathrooms
- Bedrooms: 6
- Bathrooms: 7
- Full bathrooms: 5
- 1/2 bathrooms: 2
Full bathroom
- Level: Upper
Full bathroom
- Level: Upper
Full bathroom
- Level: Upper
Full bathroom
- Level: Lower
Full bathroom
- Level: Lower
Half bathroom
- Level: Main
Half bathroom
- Level: Upper
Heating
- Forced Air, Natural Gas
Cooling
- Central Electric
Appliances
- Laundry: Washer/Dryer Hookup, Additional Laundry Hookup(s)
Features
- High Speed Internet, Tub/Shower, Stand AloneShwr/MBR, Sump Pump, Walk-In Closet(s), Wet Bar, Breakfast Room, Formal Dining, Granite Counters, Wood Cabinets, Kitchen Island, Pantry
- Flooring: Wood, Carpet, Tile
- Windows: Some Window Treatments
- Basement: Walk-Out Access,Excavated Garage
- Has fireplace: Yes
- Fireplace features: Living Room, Gas, Family Room, Screen
Interior area
- Total structure area: 5,719
- Total interior livable area: 5,719 sqft
- Finished area below ground: 2,287
Property
Parking
- Total spaces: 3
- Parking features: Attached, Garage Faces Side, Paved
- Attached garage spaces: 3
Features
- Levels: 2 Story
- Patio & porch: Concrete, Back, Covered, Deck, Front Porch
- Has spa: Yes
- Spa features: Tub/Built In Jetted
- Fencing: None
Lot
- Size: 0.96 Acres
- Features: Level, Rolling Slope, Curbs and Gutters, Cul-De-Sac
- Residential vegetation: Heavily Wooded, Partially Wooded
Details
- Additional structures: None
- Parcel number: 1650300040090001
- Zoning description: R-1 One- Family Dwelling*
Construction
Type & style
- Home type: SingleFamily
- Property subtype: Single Family Residence
Materials
- Foundation: Concrete Perimeter
- Roof: ArchitecturalShingle
Condition
- Year built: 1992
Utilities & green energy
- Electric: City
- Gas: Gas-Natural
- Sewer: City
- Water: Public
- Utilities for property: Natural Gas Connected, Trash-City
Community & neighborhood
Security
- Security features: Smoke Detector(s)
Location
- Region: Columbia
- Subdivision: Chapel Hill Est
HOA & financial
HOA
- Has HOA: Yes
- HOA fee: $100 annually
Other
Other facts
- Road surface type: Paved
Price history
| Date | Event | Price |
|---|---|---|
| 5/16/2025 | Sold | -- |
Source: | ||
| 3/19/2025 | Pending sale | $870,000$152/sqft |
Source: | ||
| 3/14/2025 | Listed for sale | $870,000$152/sqft |
Source: | ||
Public tax history
| Year | Property taxes | Tax assessment |
|---|---|---|
| 2025 | -- | $113,278 +14.5% |
| 2024 | $6,674 +0.8% | $98,933 |
| 2023 | $6,619 +4.1% | $98,933 +4% |
Find assessor info on the county website
Neighborhood: Chapel Hill Estates
Nearby schools
GreatSchools rating
- 9/10Fairview Elementary SchoolGrades: PK-5Distance: 0.8 mi
- 7/10Ann Hawkins Gentry Middle SchoolGrades: 6-8Distance: 2.8 mi
- 9/10Rock Bridge Senior High SchoolGrades: 9-12Distance: 3.2 mi
Schools provided by the listing agent
- Elementary: Fairview
- Middle: Smithton
- High: Hickman
Source: CBORMLS. This data may not be complete. We recommend contacting the local school district to confirm school assignments for this home.

