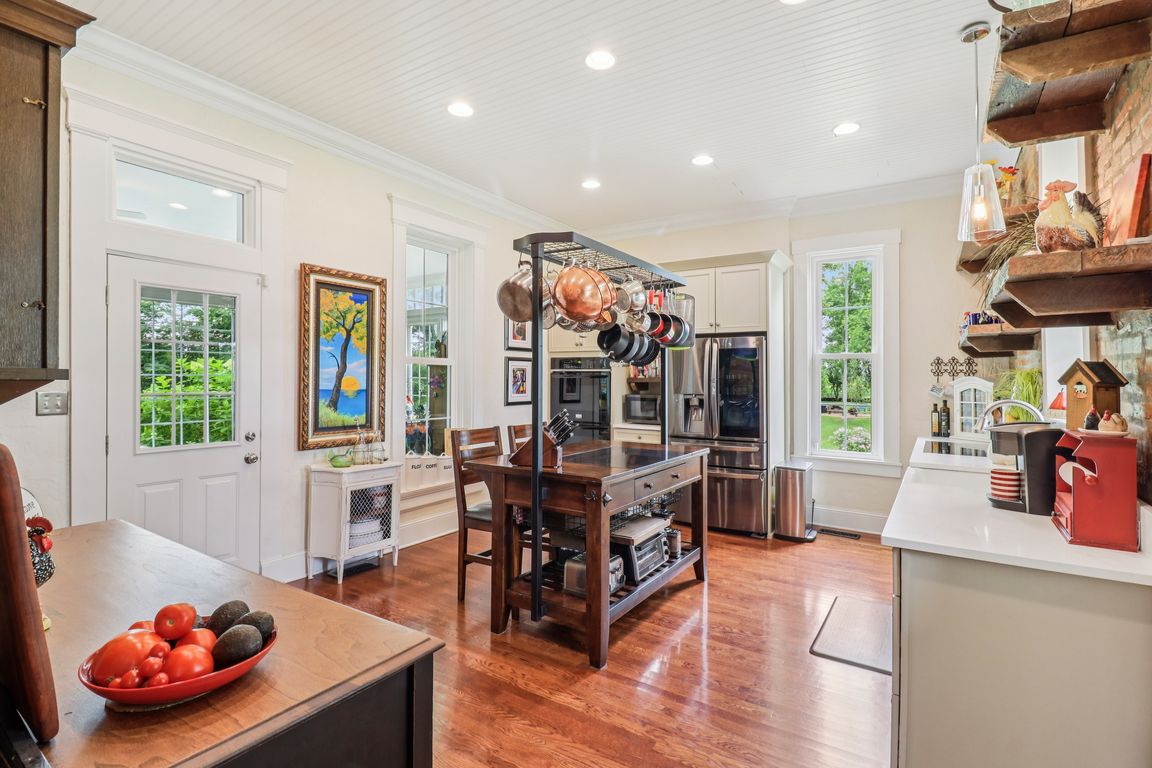
Pending
$675,000
5beds
5,206sqft
1901 S Old State Road 67, Paragon, IN 46166
5beds
5,206sqft
Residential, single family residence
Built in 1869
3.26 Acres
2 Garage spaces
$130 price/sqft
What's special
New patioSun porchRestored brick pathFour unique gardensExquisite woodworkReclaimed barn woodSoaring ceilings
Step into one of Indiana's most distinctive homes-an authentically restored Italianate masterpiece that blends timeless craftsmanship with modern comfort. Built with double layers of solid brick on both the interior and exterior, this architectural gem showcases soaring ceilings, original poplar hardwood floors, and exquisite woodwork throughout. Rare tigerwood floors-crafted from ash ...
- 156 days |
- 173 |
- 1 |
Source: MIBOR as distributed by MLS GRID,MLS#: 22030756
Travel times
Kitchen
Living Room
Dining Room
Zillow last checked: 7 hours ago
Listing updated: August 14, 2025 at 05:37am
Listing Provided by:
Traci Bringle 317-474-0347,
CENTURY 21 Scheetz
Source: MIBOR as distributed by MLS GRID,MLS#: 22030756
Facts & features
Interior
Bedrooms & bathrooms
- Bedrooms: 5
- Bathrooms: 2
- Full bathrooms: 2
- Main level bathrooms: 1
- Main level bedrooms: 1
Primary bedroom
- Level: Upper
- Area: 256 Square Feet
- Dimensions: 16x16
Bedroom 2
- Level: Upper
- Area: 256 Square Feet
- Dimensions: 16x16
Bedroom 3
- Level: Upper
- Area: 143 Square Feet
- Dimensions: 11x13
Bedroom 4
- Level: Upper
- Area: 132 Square Feet
- Dimensions: 11x12
Bedroom 5
- Level: Main
- Area: 132 Square Feet
- Dimensions: 11x12
Dining room
- Level: Main
- Area: 256 Square Feet
- Dimensions: 16x16
Kitchen
- Level: Main
- Area: 280 Square Feet
- Dimensions: 20x14
Living room
- Level: Main
- Area: 256 Square Feet
- Dimensions: 16x16
Sitting room
- Level: Main
- Area: 256 Square Feet
- Dimensions: 16x16
Heating
- Geothermal
Cooling
- Geothermal
Appliances
- Included: Electric Water Heater, Microwave, Electric Oven, Refrigerator, Water Softener Owned
- Laundry: Upper Level
Features
- Attic Stairway, Hardwood Floors, Eat-in Kitchen, Entrance Foyer
- Flooring: Hardwood
- Windows: WoodWorkStain/Painted
- Basement: Full,Unfinished
- Attic: Permanent Stairs
Interior area
- Total structure area: 5,206
- Total interior livable area: 5,206 sqft
- Finished area below ground: 0
Property
Parking
- Total spaces: 2
- Parking features: Detached, Garage Door Opener
- Garage spaces: 2
Features
- Levels: Two
- Stories: 2
- Patio & porch: Glass Enclosed, Wrap Around
Lot
- Size: 3.26 Acres
- Features: Rural - Not Subdivision, Mature Trees
Details
- Additional parcels included: Total 3.26 acres with parcel 551216100002.000014
- Parcel number: 551216100001000014
- Horse amenities: None
Construction
Type & style
- Home type: SingleFamily
- Architectural style: Italianate
- Property subtype: Residential, Single Family Residence
Materials
- Brick, Wood Siding
- Foundation: Brick/Mortar
Condition
- Updated/Remodeled
- New construction: No
- Year built: 1869
Utilities & green energy
- Water: Private
- Utilities for property: Electricity Connected
Community & HOA
Community
- Subdivision: No Subdivision
HOA
- Has HOA: No
Location
- Region: Paragon
Financial & listing details
- Price per square foot: $130/sqft
- Annual tax amount: $2,036
- Date on market: 5/5/2025
- Electric utility on property: Yes