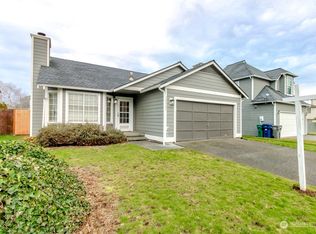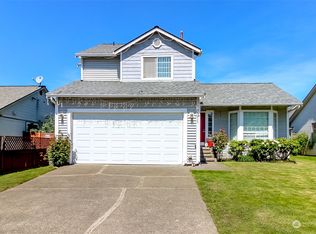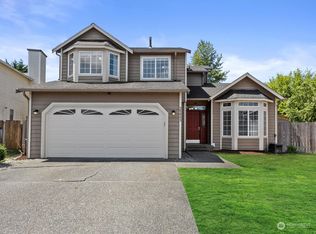Sold
Listed by:
Helen A. Hendricks,
Coldwell Banker Danforth
Bought with: Newberry Realty, Inc.
$648,500
1901 SW 358th Court, Federal Way, WA 98023
4beds
1,770sqft
Single Family Residence
Built in 1992
6,403.32 Square Feet Lot
$643,200 Zestimate®
$366/sqft
$3,084 Estimated rent
Home value
$643,200
$592,000 - $695,000
$3,084/mo
Zestimate® history
Loading...
Owner options
Explore your selling options
What's special
Buyer Bonus available!Outstanding location. Tucked back in a cul de sac you will find this well-designed home with a casual elegance theme throughout. High ceilings in the open & bright formal liv rm. Hallway to the family rm, kitchen, utility room & powder room. Dining area with full view of back yard / deck area. Updated stainless appliances in the" cooks delight" kitchen. Sunny & open nook area w/ access to deck /yard.Spacious primary bdrm offers a private bath & a HUGE walk-in closet. Additional (3) bedrooms and a full guest bath for your comfort. Fenced back yard has storage shed, deck, room for Big Toy or dog run. Energy efficient gas heat /hot water. Minutes to all local amenities. Super easy commute location. Move in ready!
Zillow last checked: 8 hours ago
Listing updated: July 12, 2025 at 04:01am
Listed by:
Helen A. Hendricks,
Coldwell Banker Danforth
Bought with:
Veronica Songco, 77560
Newberry Realty, Inc.
Source: NWMLS,MLS#: 2324721
Facts & features
Interior
Bedrooms & bathrooms
- Bedrooms: 4
- Bathrooms: 3
- Full bathrooms: 1
- 3/4 bathrooms: 1
- 1/2 bathrooms: 1
- Main level bathrooms: 1
Other
- Level: Main
Dining room
- Level: Main
Family room
- Level: Main
Kitchen with eating space
- Level: Main
Utility room
- Level: Main
Heating
- Fireplace, Forced Air, High Efficiency (Unspecified), Electric, Natural Gas
Cooling
- High Efficiency (Unspecified), None
Appliances
- Included: Dishwasher(s), Dryer(s), Microwave(s), Refrigerator(s), Stove(s)/Range(s), Washer(s), Water Heater: Gas, Water Heater Location: Garage
Features
- Walk-In Pantry
- Flooring: Hardwood, Vinyl, Carpet
- Basement: None
- Number of fireplaces: 1
- Fireplace features: Gas, Main Level: 1, Fireplace
Interior area
- Total structure area: 1,770
- Total interior livable area: 1,770 sqft
Property
Parking
- Total spaces: 2
- Parking features: Driveway, Attached Garage
- Attached garage spaces: 2
Features
- Levels: Two
- Stories: 2
- Patio & porch: Fireplace, Walk-In Pantry, Water Heater
- Has view: Yes
- View description: Territorial
Lot
- Size: 6,403 sqft
- Dimensions: 103 x 33 x 51 x 62 x 119 x 23
- Topography: Level
- Residential vegetation: Garden Space
Details
- Parcel number: 3065600070
- Zoning: RS9-6
- Zoning description: Jurisdiction: City
- Special conditions: Standard
- Other equipment: Leased Equipment: None
Construction
Type & style
- Home type: SingleFamily
- Architectural style: Traditional
- Property subtype: Single Family Residence
Materials
- Wood Products
- Foundation: Poured Concrete
- Roof: Composition
Condition
- Very Good
- Year built: 1992
- Major remodel year: 1992
Details
- Builder name: Castlewood Homes
Utilities & green energy
- Electric: Company: PSE
- Sewer: Sewer Connected, Company: Lakehaven
- Water: Public, Company: Lakehaven
Community & neighborhood
Location
- Region: Federal Way
- Subdivision: S Federal Way
Other
Other facts
- Listing terms: Cash Out,Conventional,FHA,VA Loan
- Cumulative days on market: 32 days
Price history
| Date | Event | Price |
|---|---|---|
| 6/11/2025 | Sold | $648,500$366/sqft |
Source: | ||
| 4/10/2025 | Pending sale | $648,500$366/sqft |
Source: | ||
| 4/5/2025 | Listed for sale | $648,500$366/sqft |
Source: | ||
| 3/31/2025 | Pending sale | $648,500$366/sqft |
Source: | ||
| 3/26/2025 | Price change | $648,500-0.9%$366/sqft |
Source: | ||
Public tax history
| Year | Property taxes | Tax assessment |
|---|---|---|
| 2024 | $5,260 +1% | $523,000 +10.6% |
| 2023 | $5,209 +3.2% | $473,000 -7.4% |
| 2022 | $5,048 +8.3% | $511,000 +24.9% |
Find assessor info on the county website
Neighborhood: 98023
Nearby schools
GreatSchools rating
- 3/10Enterprise Elementary SchoolGrades: PK-5Distance: 0.9 mi
- 4/10Illahee Middle SchoolGrades: 5-8Distance: 1 mi
- 3/10Todd Beamer High SchoolGrades: 9-12Distance: 1.9 mi

Get pre-qualified for a loan
At Zillow Home Loans, we can pre-qualify you in as little as 5 minutes with no impact to your credit score.An equal housing lender. NMLS #10287.
Sell for more on Zillow
Get a free Zillow Showcase℠ listing and you could sell for .
$643,200
2% more+ $12,864
With Zillow Showcase(estimated)
$656,064


