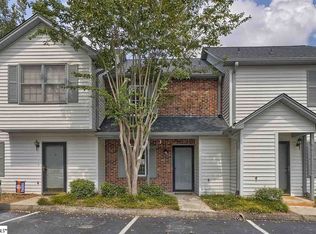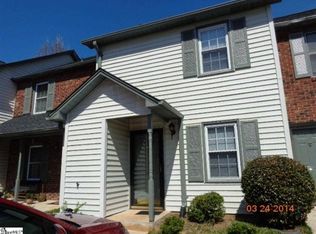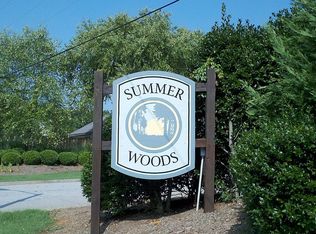Sold for $200,400 on 01/17/25
$200,400
1901 Spring Wood Dr, Mauldin, SC 29662
3beds
--sqft
Townhouse
Built in ----
871.2 Square Feet Lot
$204,600 Zestimate®
$--/sqft
$1,540 Estimated rent
Home value
$204,600
$192,000 - $217,000
$1,540/mo
Zestimate® history
Loading...
Owner options
Explore your selling options
What's special
Welcome to this inviting 3-bedroom, 1.5-bath, two-story townhome nestled in the Summerwoods subdivision! Located on a corner lot, this ~1,200 square-foot gem offers beautiful floors, ample natural light, and a cozy wood-burning fireplace that create a warm and welcoming atmosphere. The kitchen showcases stainless steel appliances and a stylish backsplash that will make meal prep a joy. Enjoy the convenience of laundry on the main level along with an enclosed patio perfect for relaxation or entertaining. The primary bedroom is situated on the second level for added privacy, along with two additional bedrooms. With a prime location just a short drive to I-85, I-385, and downtown Greenville, this condo combines comfort, style, and accessibility, making it an ideal place to call home!
Zillow last checked: 8 hours ago
Listing updated: January 20, 2025 at 05:36am
Listed by:
Haro Setian 864-354-9515,
The Haro Group at KW Historic District
Bought with:
AGENT NONMEMBER
NONMEMBER OFFICE
Source: WUMLS,MLS#: 20280808 Originating MLS: Western Upstate Association of Realtors
Originating MLS: Western Upstate Association of Realtors
Facts & features
Interior
Bedrooms & bathrooms
- Bedrooms: 3
- Bathrooms: 2
- Full bathrooms: 1
- 1/2 bathrooms: 1
Heating
- Electric, Forced Air
Cooling
- Central Air, Electric, Forced Air
Appliances
- Included: Dryer, Dishwasher, Electric Oven, Electric Range, Disposal, Microwave, Refrigerator, Washer
Features
- Ceiling Fan(s), Laminate Countertop, Pull Down Attic Stairs, Upper Level Primary
- Flooring: Carpet, Ceramic Tile, Laminate
- Basement: None
Interior area
- Living area range: 1000-1249 Square Feet
- Finished area above ground: 1,179
Property
Parking
- Parking features: None
Features
- Levels: Two
- Stories: 2
- Patio & porch: Patio
- Exterior features: Patio
- Pool features: Community
Lot
- Size: 871.20 sqft
- Features: Corner Lot, Outside City Limits, Subdivision
Details
- Parcel number: M004.0601012.00
Construction
Type & style
- Home type: Townhouse
- Architectural style: Traditional
- Property subtype: Townhouse
Materials
- Vinyl Siding
- Foundation: Slab
- Roof: Composition,Shingle
Utilities & green energy
- Sewer: Public Sewer
- Water: Public
Community & neighborhood
Security
- Security features: Smoke Detector(s)
Community
- Community features: Pool
Location
- Region: Mauldin
- Subdivision: Summer Woods
HOA & financial
HOA
- Has HOA: Yes
- Services included: Maintenance Grounds, Maintenance Structure, Pest Control, Pool(s), Street Lights, Trash
Other
Other facts
- Listing agreement: Exclusive Right To Sell
Price history
| Date | Event | Price |
|---|---|---|
| 1/17/2025 | Sold | $200,400+0.2% |
Source: | ||
| 11/18/2024 | Pending sale | $200,000 |
Source: | ||
| 11/18/2024 | Contingent | $200,000 |
Source: | ||
| 11/2/2024 | Listed for sale | $200,000+128.6% |
Source: | ||
| 8/12/2020 | Listing removed | $995 |
Source: Marchant Company, The #1423030 | ||
Public tax history
| Year | Property taxes | Tax assessment |
|---|---|---|
| 2024 | $2,040 +1.5% | $99,590 |
| 2023 | $2,009 +5% | $99,590 |
| 2022 | $1,914 +1.4% | $99,590 |
Find assessor info on the county website
Neighborhood: 29662
Nearby schools
GreatSchools rating
- 9/10Bethel Elementary SchoolGrades: K-5Distance: 1.2 mi
- 6/10Mauldin Middle SchoolGrades: 6-8Distance: 1.7 mi
- 10/10Mauldin High SchoolGrades: 9-12Distance: 0.6 mi
Schools provided by the listing agent
- Elementary: Bethel Elementary
- Middle: Mauldin Middle School
- High: Mauldin High
Source: WUMLS. This data may not be complete. We recommend contacting the local school district to confirm school assignments for this home.
Get a cash offer in 3 minutes
Find out how much your home could sell for in as little as 3 minutes with a no-obligation cash offer.
Estimated market value
$204,600
Get a cash offer in 3 minutes
Find out how much your home could sell for in as little as 3 minutes with a no-obligation cash offer.
Estimated market value
$204,600


