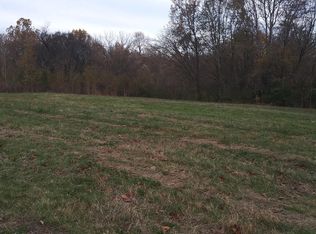Closed
$1,540,250
1901 Sugar Ridge Rd, Spring Hill, TN 37174
3beds
2,405sqft
Single Family Residence, Residential
Built in 2021
21.09 Acres Lot
$1,539,200 Zestimate®
$640/sqft
$2,691 Estimated rent
Home value
$1,539,200
$1.42M - $1.66M
$2,691/mo
Zestimate® history
Loading...
Owner options
Explore your selling options
What's special
TAKING BACK UP OFFERS! Welcome to a truly unique custom-built retreat set on 20 picturesque acres of both open land and serene woods. As you enter the property down a beautiful private drive, you're greeted by a home that combines comfort and endless potential. Inside, you'll find an open floor plan with beautiful hardwood floors and two large bedrooms, offering a warm and inviting living space. Plus, there is a 3rd bdrm and bath that is in process of being added or having the option to customize it to suit your needs—whether that’s extra living space, a hobby area, or anything else you can imagine. There is also additional building sites on the property. This is the builder's personal home. The property offers so many options. Would make a great place for horses. Also it has a spring fed and stocked pond. A 30x50 metal barn with electric/water/toilet. Please see the ATTACHED LIST OF FEATURES. Great location to be in the country yet 5 minutes to the city. Wildlife galore!
Zillow last checked: 8 hours ago
Listing updated: September 29, 2025 at 11:40am
Listing Provided by:
Joe Shearon 615-397-1969,
Keller Williams Realty Nashville/Franklin
Bought with:
Darren Hunt, 377621
The Ashton Real Estate Group of RE/MAX Advantage
Source: RealTracs MLS as distributed by MLS GRID,MLS#: 2974039
Facts & features
Interior
Bedrooms & bathrooms
- Bedrooms: 3
- Bathrooms: 3
- Full bathrooms: 3
- Main level bedrooms: 2
Heating
- Central
Cooling
- Central Air
Appliances
- Included: Electric Oven, Electric Range, Dishwasher, Refrigerator
Features
- Flooring: Wood, Tile
Interior area
- Total structure area: 2,405
- Total interior livable area: 2,405 sqft
- Finished area above ground: 2,165
- Finished area below ground: 240
Property
Parking
- Total spaces: 1
- Parking features: Basement
- Attached garage spaces: 1
Features
- Levels: Two
- Stories: 1
- Patio & porch: Deck
Lot
- Size: 21.09 Acres
Details
- Parcel number: 012 00800 000
- Special conditions: Standard
Construction
Type & style
- Home type: SingleFamily
- Property subtype: Single Family Residence, Residential
Materials
- Brick
- Roof: Asphalt
Condition
- New construction: No
- Year built: 2021
Utilities & green energy
- Sewer: Septic Tank
- Water: Well
Community & neighborhood
Location
- Region: Spring Hill
- Subdivision: None
Price history
| Date | Event | Price |
|---|---|---|
| 9/29/2025 | Sold | $1,540,250-9.3%$640/sqft |
Source: | ||
| 8/26/2025 | Contingent | $1,699,000$706/sqft |
Source: | ||
| 8/14/2025 | Listed for sale | $1,699,000-15%$706/sqft |
Source: | ||
| 3/1/2023 | Listing removed | -- |
Source: | ||
| 8/29/2022 | Listed for sale | $1,999,992+614.3%$832/sqft |
Source: | ||
Public tax history
| Year | Property taxes | Tax assessment |
|---|---|---|
| 2024 | $2,049 | $107,300 |
| 2023 | $2,049 | $107,300 |
| 2022 | $2,049 +839.9% | $107,300 +1000.5% |
Find assessor info on the county website
Neighborhood: 37174
Nearby schools
GreatSchools rating
- 6/10Spring Hill Elementary SchoolGrades: PK-4Distance: 2.4 mi
- 6/10Spring Hill Middle SchoolGrades: 5-8Distance: 2.9 mi
- 4/10Spring Hill High SchoolGrades: 9-12Distance: 4.6 mi
Schools provided by the listing agent
- Elementary: Spring Hill Elementary
- Middle: Spring Hill Middle School
- High: Spring Hill High School
Source: RealTracs MLS as distributed by MLS GRID. This data may not be complete. We recommend contacting the local school district to confirm school assignments for this home.
Get a cash offer in 3 minutes
Find out how much your home could sell for in as little as 3 minutes with a no-obligation cash offer.
Estimated market value$1,539,200
Get a cash offer in 3 minutes
Find out how much your home could sell for in as little as 3 minutes with a no-obligation cash offer.
Estimated market value
$1,539,200
