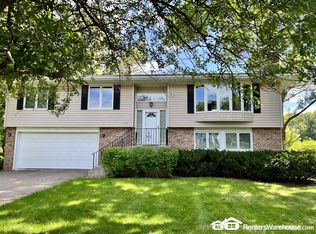Closed
$580,000
1901 Welland Ave, Minnetonka, MN 55305
3beds
2,484sqft
Single Family Residence
Built in 1976
1.03 Acres Lot
$576,100 Zestimate®
$233/sqft
$3,240 Estimated rent
Home value
$576,100
$530,000 - $622,000
$3,240/mo
Zestimate® history
Loading...
Owner options
Explore your selling options
What's special
This residence has been thoroughly updated, integrating contemporary amenities and design. Located in a tranquil setting that’s overlooking the pond and local wildlife. The living room is distinguished by vaulted ceilings with exposed beams, a gas fireplace complemented by custom built-ins, and an expansive picture window that allows abundant natural light to enter the space. Updated kitchen with granite countertops, stainless steel appliances, tile backsplash, and adjacent to the formal dining room. Three bedrooms on the main level, all with custom organizers. Beautiful primary suite with barnwood wall, new ceiling fan, and updated 3/4 bathroom. Freshly painted with updated lighting throughout. Spacious lower-level walkout with fireplace, new luxury vinyl plank flooring, and half bathroom. The fenced-in backyard offers year-round enjoyment. Situated on a pond, with a private dock, that doubles as an ice rink in the winter. The private deck and patio are great for entertaining.
Zillow last checked: 8 hours ago
Listing updated: September 18, 2025 at 11:12am
Listed by:
Ben Ganje + Partners 651-442-6161,
Lakes Sotheby's International Realty,
Erin R Habedank 952-217-7632
Bought with:
Samuel Andrews
Wits Realty
Source: NorthstarMLS as distributed by MLS GRID,MLS#: 6773131
Facts & features
Interior
Bedrooms & bathrooms
- Bedrooms: 3
- Bathrooms: 3
- Full bathrooms: 1
- 3/4 bathrooms: 1
- 1/2 bathrooms: 1
Bedroom 1
- Level: Main
- Area: 150 Square Feet
- Dimensions: 15x10
Bedroom 2
- Level: Main
- Area: 132 Square Feet
- Dimensions: 12x11
Bedroom 3
- Level: Main
- Area: 99 Square Feet
- Dimensions: 11x09
Deck
- Level: Main
- Area: 126 Square Feet
- Dimensions: 14x09
Dining room
- Level: Main
- Area: 110 Square Feet
- Dimensions: 11x10
Family room
- Level: Lower
- Area: 384 Square Feet
- Dimensions: 24x16
Kitchen
- Level: Main
- Area: 143 Square Feet
- Dimensions: 13x11
Living room
- Level: Main
- Area: 252 Square Feet
- Dimensions: 18x14
Heating
- Forced Air
Cooling
- Central Air
Appliances
- Included: Air-To-Air Exchanger, Dishwasher, Disposal, Dryer, Exhaust Fan, Microwave, Range, Refrigerator, Stainless Steel Appliance(s), Washer, Water Softener Owned
Features
- Basement: Block,Finished,Partial,Walk-Out Access
- Number of fireplaces: 2
- Fireplace features: Brick, Family Room, Gas, Living Room
Interior area
- Total structure area: 2,484
- Total interior livable area: 2,484 sqft
- Finished area above ground: 1,242
- Finished area below ground: 554
Property
Parking
- Total spaces: 2
- Parking features: Attached, Asphalt, Garage Door Opener, Tuckunder Garage
- Attached garage spaces: 2
- Has uncovered spaces: Yes
Accessibility
- Accessibility features: None
Features
- Levels: Multi/Split
- Patio & porch: Deck, Porch
- Pool features: None
- Fencing: Chain Link,Full,Split Rail
- Waterfront features: Pond
Lot
- Size: 1.03 Acres
- Dimensions: 98 x 455
- Features: Wooded
Details
- Additional structures: Storage Shed
- Foundation area: 1242
- Parcel number: 0111722340030
- Zoning description: Residential-Single Family
Construction
Type & style
- Home type: SingleFamily
- Property subtype: Single Family Residence
Materials
- Brick/Stone, Wood Siding, Block
- Roof: Age 8 Years or Less,Asphalt
Condition
- Age of Property: 49
- New construction: No
- Year built: 1976
Utilities & green energy
- Electric: Circuit Breakers, Power Company: Xcel Energy
- Gas: Natural Gas
- Sewer: City Sewer/Connected
- Water: City Water/Connected
Community & neighborhood
Location
- Region: Minnetonka
- Subdivision: Green Acres
HOA & financial
HOA
- Has HOA: No
Other
Other facts
- Road surface type: Paved
Price history
| Date | Event | Price |
|---|---|---|
| 9/17/2025 | Sold | $580,000+5.5%$233/sqft |
Source: | ||
| 8/23/2025 | Pending sale | $549,900$221/sqft |
Source: | ||
| 8/21/2025 | Listed for sale | $549,900+5.8%$221/sqft |
Source: | ||
| 2/18/2022 | Sold | $520,000+15.6%$209/sqft |
Source: | ||
| 1/18/2022 | Pending sale | $450,000$181/sqft |
Source: | ||
Public tax history
| Year | Property taxes | Tax assessment |
|---|---|---|
| 2025 | $6,171 +10.4% | $517,200 +2.6% |
| 2024 | $5,591 +2% | $503,900 +6.5% |
| 2023 | $5,482 +6.1% | $473,000 +1% |
Find assessor info on the county website
Neighborhood: 55305
Nearby schools
GreatSchools rating
- 3/10L.H. Tanglen Elementary SchoolGrades: PK-6Distance: 0.4 mi
- 5/10Hopkins North Junior High SchoolGrades: 7-9Distance: 0.7 mi
- 8/10Hopkins Senior High SchoolGrades: 10-12Distance: 0.5 mi
Get a cash offer in 3 minutes
Find out how much your home could sell for in as little as 3 minutes with a no-obligation cash offer.
Estimated market value
$576,100
Get a cash offer in 3 minutes
Find out how much your home could sell for in as little as 3 minutes with a no-obligation cash offer.
Estimated market value
$576,100
