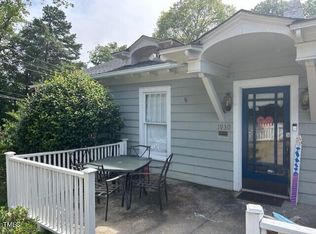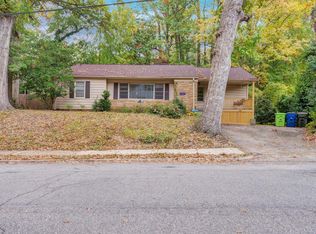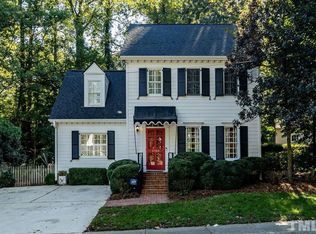Sold for $940,000
$940,000
1901 White Oak Rd, Raleigh, NC 27608
3beds
2,100sqft
Single Family Residence, Residential
Built in 1989
7,840.8 Square Feet Lot
$928,500 Zestimate®
$448/sqft
$2,640 Estimated rent
Home value
$928,500
$882,000 - $975,000
$2,640/mo
Zestimate® history
Loading...
Owner options
Explore your selling options
What's special
Nestled in the heart of Raleigh's coveted White Oak & Five Points neighborhoods, this beautifully updated transitional home seamlessly blends classic charm with modern amenities. This 3-bedroom, 2.5-bathroom residence offers 2,100 sq ft of thoughtfully designed open living space, is ideal for both entertaining and everyday living. Elegant Living Spaces on the main level feature brand new gleaming hardwood floors, a cozy gas log fireplace, and high ceilings that enhance the home's airy ambiance. The living opens effortlessly into the kitchen boasting granite countertops, stainless steel appliances, and ample cabinetry, making meal preparation a delight. The outdoor living space opens beautifully from all areas of the home as your drawn into the oasis of private lush landscaping. The patio area is equally inviting and ideal for gatherings, grilling, or a coffee retreat in the am. Fenced for your convenience, this backyard oasis is perfect! The primary suite offers a tranquil escape with a spacious walk-in closet and a luxurious en-suite bathroom featuring a separate shower and soaking tub. Two additional bedrooms effortlessly share a bath on the second level with gracious closets and storage. A semi-circular driveway and manicured landscaping enhance the home's exterior charm. Walk to 5 Points shopping and restaurants. Enjoy Fallon Park. You are minutes to everything and tucked away out of the mainstream. Welcome home!
Zillow last checked: 8 hours ago
Listing updated: October 28, 2025 at 01:07am
Listed by:
Ann-Cabell Baum 919-828-0077,
Glenwood Agency, LLC,
Lisa Rose 919-828-0077,
Glenwood Agency, LLC
Bought with:
Johnny Chappell, 267248
Compass -- Raleigh
Billy Hoffman, 286451
Compass -- Raleigh
Source: Doorify MLS,MLS#: 10101880
Facts & features
Interior
Bedrooms & bathrooms
- Bedrooms: 3
- Bathrooms: 3
- Full bathrooms: 2
- 1/2 bathrooms: 1
Heating
- Central, Fireplace(s), Heat Pump
Cooling
- Central Air, Electric, Heat Pump, Multi Units
Appliances
- Included: Cooktop, Dishwasher, Electric Oven, Electric Water Heater, Stainless Steel Appliance(s)
- Laundry: Electric Dryer Hookup, In Hall
Features
- Granite Counters, High Ceilings, Kitchen/Dining Room Combination, Walk-In Closet(s)
- Flooring: Ceramic Tile, Hardwood
- Number of fireplaces: 1
- Fireplace features: Family Room
Interior area
- Total structure area: 2,100
- Total interior livable area: 2,100 sqft
- Finished area above ground: 2,100
- Finished area below ground: 0
Property
Parking
- Total spaces: 2
- Parking features: Driveway, No Garage, Off Street, On Street
- Uncovered spaces: 2
Features
- Levels: Two
- Stories: 2
- Patio & porch: Porch, Rear Porch
- Exterior features: Awning(s), Fenced Yard
- Fencing: Back Yard, Fenced
- Has view: Yes
- View description: Trees/Woods
Lot
- Size: 7,840 sqft
- Features: Hardwood Trees, Irregular Lot, Landscaped
Details
- Parcel number: Real Estate ID 0164400 PIN # 1704595061
- Special conditions: Standard
Construction
Type & style
- Home type: SingleFamily
- Architectural style: Traditional
- Property subtype: Single Family Residence, Residential
Materials
- Clapboard, Frame, HardiPlank Type
- Foundation: Combination
- Roof: Shingle
Condition
- New construction: No
- Year built: 1989
Utilities & green energy
- Sewer: Public Sewer
- Water: Public
- Utilities for property: Cable Available, Electricity Available, Electricity Connected, Sewer Connected, Water Available, Water Connected
Community & neighborhood
Community
- Community features: Curbs, Park, Sidewalks
Location
- Region: Raleigh
- Subdivision: White Oak
Other
Other facts
- Road surface type: Concrete
Price history
| Date | Event | Price |
|---|---|---|
| 8/26/2025 | Sold | $940,000-1.1%$448/sqft |
Source: | ||
| 7/29/2025 | Pending sale | $950,000$452/sqft |
Source: | ||
| 7/25/2025 | Listed for sale | $950,000$452/sqft |
Source: | ||
| 6/30/2025 | Pending sale | $950,000$452/sqft |
Source: | ||
| 6/9/2025 | Listed for sale | $950,000+66.7%$452/sqft |
Source: | ||
Public tax history
| Year | Property taxes | Tax assessment |
|---|---|---|
| 2025 | $6,313 +0.4% | $721,572 |
| 2024 | $6,287 -6.8% | $721,572 +16.9% |
| 2023 | $6,745 +7.6% | $616,998 |
Find assessor info on the county website
Neighborhood: Five Points
Nearby schools
GreatSchools rating
- 5/10Joyner ElementaryGrades: PK-5Distance: 0.8 mi
- 6/10Oberlin Middle SchoolGrades: 6-8Distance: 0.9 mi
- 7/10Needham Broughton HighGrades: 9-12Distance: 1.3 mi
Schools provided by the listing agent
- Elementary: Wake - Joyner
- Middle: Wake - Oberlin
- High: Wake - Broughton
Source: Doorify MLS. This data may not be complete. We recommend contacting the local school district to confirm school assignments for this home.
Get a cash offer in 3 minutes
Find out how much your home could sell for in as little as 3 minutes with a no-obligation cash offer.
Estimated market value$928,500
Get a cash offer in 3 minutes
Find out how much your home could sell for in as little as 3 minutes with a no-obligation cash offer.
Estimated market value
$928,500


