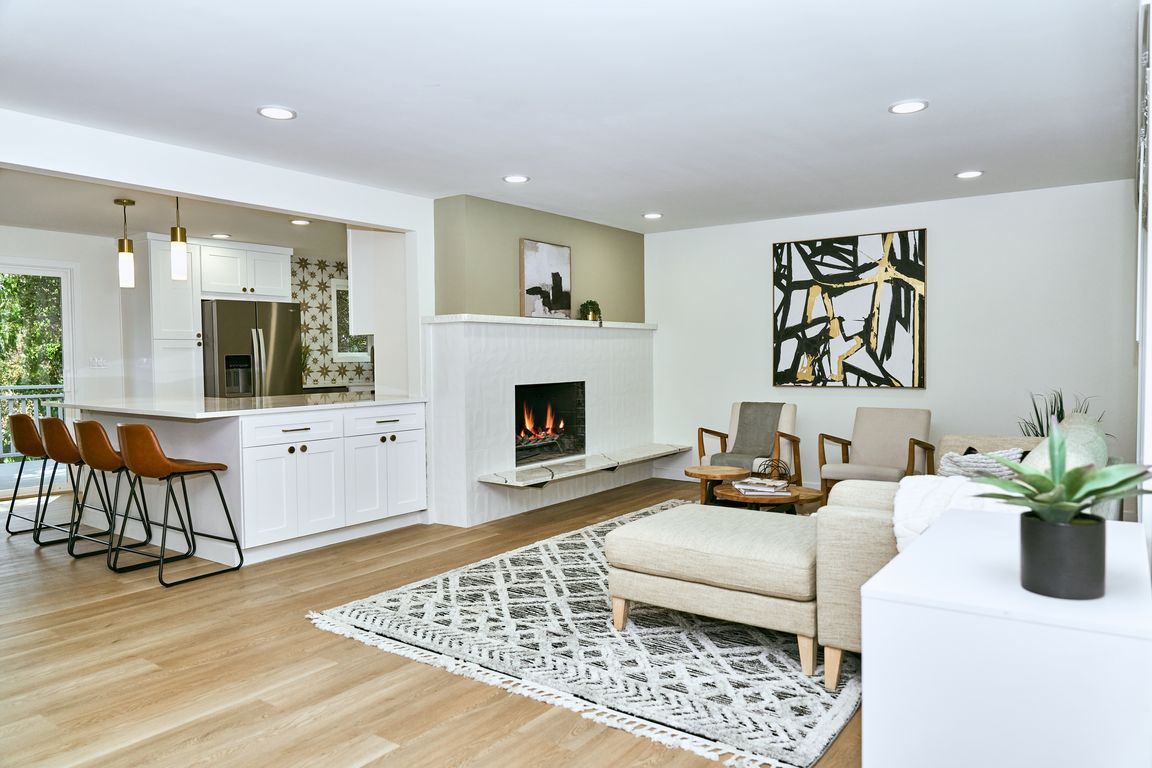
ActivePrice cut: $49.5K (6/19)
$849,500
3beds
2,220sqft
19010 12th Avenue NE, Shoreline, WA 98155
3beds
2,220sqft
Single family residence
Built in 1960
7,749 sqft
Driveway
$383 price/sqft
What's special
Stylish kitchenBonus roomTree viewsPotential for an aduDurable lvp flooringLarge lotSs appliances
Welcome to this beautifully remodeled home featuring 3 bedrooms, 1.75 bathrooms, and an open concept layout, this home offers modern upgrades throughout, including new electrical wiring, new panel, ceiling lights with night light features, updated plumbing, and new windows. The stylish kitchen is equipped with SS appliances, quartz countertops, and durable ...
- 99 days
- on Zillow |
- 1,367 |
- 58 |
Likely to sell faster than
Source: NWMLS,MLS#: 2360345
Travel times
Kitchen
Living Room
Dining Room
Zillow last checked: 7 hours ago
Listing updated: July 11, 2025 at 11:43am
Listed by:
Janet Yingling,
Designed Realty
Source: NWMLS,MLS#: 2360345
Facts & features
Interior
Bedrooms & bathrooms
- Bedrooms: 3
- Bathrooms: 2
- Full bathrooms: 1
- 3/4 bathrooms: 1
- Main level bathrooms: 1
- Main level bedrooms: 2
Primary bedroom
- Level: Main
Bedroom
- Level: Main
Bedroom
- Level: Lower
Bathroom three quarter
- Level: Lower
Bathroom full
- Level: Main
Bonus room
- Level: Lower
Den office
- Level: Lower
Entry hall
- Level: Main
Family room
- Level: Lower
Kitchen with eating space
- Level: Main
Living room
- Level: Main
Heating
- Fireplace, Forced Air, Electric, Oil
Cooling
- None
Appliances
- Included: Dishwasher(s), Disposal, Dryer(s), Microwave(s), Refrigerator(s), Stove(s)/Range(s), Washer(s), Garbage Disposal, Water Heater: Electric, Water Heater Location: Basement
Features
- High Tech Cabling
- Flooring: Ceramic Tile, Vinyl Plank
- Windows: Double Pane/Storm Window
- Basement: Daylight
- Number of fireplaces: 2
- Fireplace features: Wood Burning, Lower Level: 1, Main Level: 1, Fireplace
Interior area
- Total structure area: 2,220
- Total interior livable area: 2,220 sqft
Property
Parking
- Parking features: Driveway
Features
- Levels: One
- Stories: 1
- Entry location: Main
- Patio & porch: Ceramic Tile, Double Pane/Storm Window, Fireplace, High Tech Cabling, Water Heater
- Has view: Yes
- View description: Territorial
Lot
- Size: 7,749.32 Square Feet
- Features: Paved, Fenced-Partially, High Speed Internet, Patio
- Topography: Terraces
Details
- Parcel number: 3971701383
- Zoning: R-6
- Zoning description: Jurisdiction: City
- Special conditions: Standard
Construction
Type & style
- Home type: SingleFamily
- Property subtype: Single Family Residence
Materials
- Wood Siding, Wood Products
- Foundation: Poured Concrete
- Roof: Metal
Condition
- Year built: 1960
Utilities & green energy
- Electric: Company: Seattle City Light
- Sewer: Sewer Connected, Company: City of Shoreline
- Water: Public, Company: City of Shoreline
- Utilities for property: Xfinity, Comcast
Community & HOA
Community
- Subdivision: Lago Vista
Location
- Region: Shoreline
Financial & listing details
- Price per square foot: $383/sqft
- Tax assessed value: $649,000
- Annual tax amount: $342
- Date on market: 4/24/2025
- Listing terms: Cash Out,Conventional,FHA,VA Loan
- Inclusions: Dishwasher(s), Dryer(s), Garbage Disposal, Microwave(s), Refrigerator(s), Stove(s)/Range(s), Washer(s)
- Cumulative days on market: 101 days