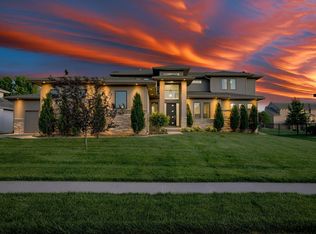Sold for $910,000 on 12/05/25
$910,000
19010 Hamilton St, Elkhorn, NE 68022
4beds
5,204sqft
Single Family Residence
Built in 2006
0.46 Acres Lot
$910,300 Zestimate®
$175/sqft
$3,883 Estimated rent
Home value
$910,300
$856,000 - $965,000
$3,883/mo
Zestimate® history
Loading...
Owner options
Explore your selling options
What's special
Exceptional value for this amazing custom ranch in Silverleaf Estates! Built by Ted Grace, this home showcases unsurpassed quality & craftsmanship in every detail. An expansive, open floor plan allows each space to flow effortlessly into the next, making it an entertainer’s dream. Soaring 14’ smooth ceilings, crown molding, and 8-foot doors add sophistication throughout. The entire main floor boasts gorgeous new flooring, dazzling light fixtures, and new paint. The gourmet kitchen was recently refinished w/ high-end appliances and a walk-in hidden pantry added. Luxurious primary suite & amazing custom closet. Private den on main w/ built-ins. LL features 10’ ceilings, 3 additional bedrooms & inviting family room w/ wetbar. The amazing outdoor space backs to a common area & features a large covered deck, extensive landscaping, designer lighting, waterfall, and more. Extra deep 3 car garage and large circular drive. A remarkable home that truly offers it all.
Zillow last checked: 8 hours ago
Listing updated: December 08, 2025 at 01:00pm
Listed by:
Teresa Elliott 402-690-1573,
NextHome Signature Real Estate
Bought with:
Teresa Elliott, 0920031
NextHome Signature Real Estate
Source: GPRMLS,MLS#: 22530620
Facts & features
Interior
Bedrooms & bathrooms
- Bedrooms: 4
- Bathrooms: 4
- Full bathrooms: 3
- 1/2 bathrooms: 1
- Main level bathrooms: 2
Primary bedroom
- Level: Main
- Area: 231
- Dimensions: 15.4 x 15
Bedroom 2
- Level: Basement
- Area: 205.92
- Dimensions: 14.4 x 14.3
Bedroom 3
- Level: Basement
- Area: 201.55
- Dimensions: 14.5 x 13.9
Bedroom 4
- Level: Basement
- Area: 235.42
- Dimensions: 14.9 x 15.8
Dining room
- Level: Main
- Area: 183.6
- Dimensions: 13.6 x 13.5
Family room
- Level: Basement
- Area: 654
- Dimensions: 30 x 21.8
Kitchen
- Level: Main
- Area: 150.93
- Dimensions: 12.9 x 11.7
Basement
- Area: 2833
Office
- Level: Main
Heating
- Natural Gas, Forced Air, Zoned
Cooling
- Central Air, Zoned
Appliances
- Included: Oven, Refrigerator, Dishwasher, Disposal, Microwave, Double Oven, Wine Refrigerator, Cooktop
Features
- Wet Bar, High Ceilings, Ceiling Fan(s), Pantry
- Basement: Walk-Out Access,Finished
- Number of fireplaces: 2
Interior area
- Total structure area: 5,204
- Total interior livable area: 5,204 sqft
- Finished area above ground: 2,819
- Finished area below ground: 2,385
Property
Parking
- Total spaces: 3
- Parking features: Heated Garage, Tandem, Attached, Garage Door Opener
- Attached garage spaces: 3
Features
- Patio & porch: Porch, Patio, Covered Deck
- Exterior features: Sprinkler System, Lighting
- Fencing: Full,Iron
Lot
- Size: 0.46 Acres
- Dimensions: 115.75 x 170.09 x 94.53 x 160.42
- Features: Over 1/4 up to 1/2 Acre
Details
- Parcel number: 2221864812
- Other equipment: Sump Pump
Construction
Type & style
- Home type: SingleFamily
- Architectural style: Ranch
- Property subtype: Single Family Residence
Materials
- Stone, Brick/Other, Cement Siding
- Foundation: Concrete Perimeter
- Roof: Composition
Condition
- Not New and NOT a Model
- New construction: No
- Year built: 2006
Utilities & green energy
- Sewer: Public Sewer
- Water: Public
- Utilities for property: Cable Available
Community & neighborhood
Security
- Security features: Security System
Location
- Region: Elkhorn
- Subdivision: Silverleaf Estates
HOA & financial
HOA
- Has HOA: Yes
- HOA fee: $350 annually
- Services included: Common Area Maintenance
Other
Other facts
- Listing terms: VA Loan,Conventional,Cash
- Ownership: Fee Simple
Price history
| Date | Event | Price |
|---|---|---|
| 12/5/2025 | Sold | $910,000-4.2%$175/sqft |
Source: | ||
| 11/16/2025 | Pending sale | $950,000$183/sqft |
Source: | ||
| 10/23/2025 | Listed for sale | $950,000-4.9%$183/sqft |
Source: | ||
| 10/21/2025 | Listing removed | $998,800$192/sqft |
Source: | ||
| 9/12/2025 | Price change | $998,800-4.9%$192/sqft |
Source: | ||
Public tax history
| Year | Property taxes | Tax assessment |
|---|---|---|
| 2024 | $12,108 -25.8% | $764,200 |
| 2023 | $16,310 -0.1% | $764,200 +11.3% |
| 2022 | $16,318 -1.4% | $686,500 |
Find assessor info on the county website
Neighborhood: Elkhorn
Nearby schools
GreatSchools rating
- 9/10West Dodge Station Elementary SchoolGrades: PK-5Distance: 0.7 mi
- 8/10Elkhorn Middle SchoolGrades: 6-8Distance: 1.7 mi
- 9/10Elkhorn High SchoolGrades: 9-12Distance: 0.8 mi
Schools provided by the listing agent
- Elementary: West Dodge Station
- Middle: Elkhorn
- High: Elkhorn
- District: Elkhorn
Source: GPRMLS. This data may not be complete. We recommend contacting the local school district to confirm school assignments for this home.

Get pre-qualified for a loan
At Zillow Home Loans, we can pre-qualify you in as little as 5 minutes with no impact to your credit score.An equal housing lender. NMLS #10287.
Sell for more on Zillow
Get a free Zillow Showcase℠ listing and you could sell for .
$910,300
2% more+ $18,206
With Zillow Showcase(estimated)
$928,506