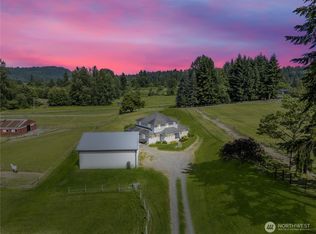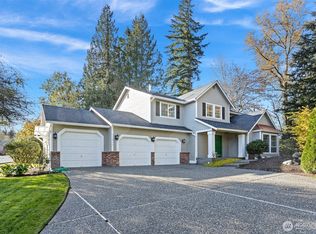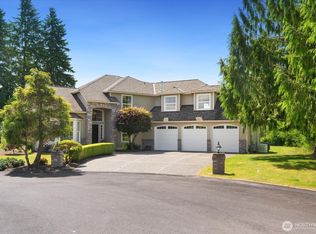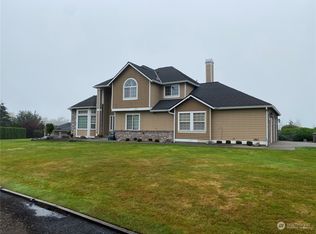Sold
Listed by:
Tate Campbell,
Windermere R.E./Snohomish Inc.,
Gayle D. Campbell,
Windermere R.E./Snohomish Inc.
Bought with: Williams Real Estate Brokers
$1,200,000
19011 Fales Road, Snohomish, WA 98296
3beds
2,621sqft
Single Family Residence
Built in 1976
5.76 Acres Lot
$1,210,200 Zestimate®
$458/sqft
$4,006 Estimated rent
Home value
$1,210,200
$1.08M - $1.37M
$4,006/mo
Zestimate® history
Loading...
Owner options
Explore your selling options
What's special
Unique opportunity to own an untouched 1970's charmer. This meticulously maintained one owner home is a gem in its original glory. 3 bedrooms and 1.75 bathrooms plus an open concept living space with vaulted ceilings, exposed beam and a cool fireplace that has never been used in nearly 50 years. A huge partially finished bonus room and a potting room too. All of this situated on a shy 6 acres of beautiful land with rolling pastures and a mountain view. Plenty of storage with a detached 2-car garage, 4 bay tractor shed and 2 additional storage sheds. Multiple fruit trees and berries to feast on. Fenced meadow awaits your choice of animals to graze the abundant greens! Minutes to Hwy 522 & shopping. This home is ready for its next keeper.
Zillow last checked: 8 hours ago
Listing updated: September 07, 2023 at 02:20pm
Listed by:
Tate Campbell,
Windermere R.E./Snohomish Inc.,
Gayle D. Campbell,
Windermere R.E./Snohomish Inc.
Bought with:
Dennis Sanders, 46079
Williams Real Estate Brokers
Source: NWMLS,MLS#: 2152438
Facts & features
Interior
Bedrooms & bathrooms
- Bedrooms: 3
- Bathrooms: 2
- Full bathrooms: 1
- 3/4 bathrooms: 1
- Main level bedrooms: 3
Primary bedroom
- Level: Main
Bedroom
- Level: Main
Bedroom
- Level: Main
Bathroom full
- Level: Main
Bathroom three quarter
- Level: Main
Entry hall
- Level: Main
Kitchen with eating space
- Level: Main
Living room
- Level: Main
Heating
- Fireplace(s), Baseboard
Cooling
- None
Appliances
- Included: Dishwasher_, Dryer, Refrigerator_, StoveRange_, Washer, Dishwasher, Refrigerator, StoveRange, Water Heater: Electric, Water Heater Location: Basement/Crawl
Features
- Bath Off Primary
- Flooring: Vinyl
- Number of fireplaces: 1
- Fireplace features: Wood Burning, Main Level: 1, Fireplace
Interior area
- Total structure area: 2,621
- Total interior livable area: 2,621 sqft
Property
Parking
- Total spaces: 6
- Parking features: RV Parking, Driveway, Detached Garage
- Garage spaces: 6
Features
- Levels: One
- Stories: 1
- Entry location: Main
- Patio & porch: Bath Off Primary, Security System, Fireplace, Water Heater
- Has view: Yes
- View description: Mountain(s), Territorial
Lot
- Size: 5.76 Acres
- Features: Cable TV, Fenced-Partially, Outbuildings, RV Parking
- Topography: PartialSlope
- Residential vegetation: Fruit Trees, Garden Space, Pasture
Details
- Parcel number: 27061700300800
- Zoning description: Jurisdiction: County
- Special conditions: Standard
Construction
Type & style
- Home type: SingleFamily
- Property subtype: Single Family Residence
Materials
- Brick, Wood Siding
- Foundation: Poured Concrete
- Roof: Composition
Condition
- Year built: 1976
Utilities & green energy
- Electric: Company: PUD
- Sewer: Septic Tank
- Water: Public, Company: Cross Valley
Community & neighborhood
Security
- Security features: Security System
Location
- Region: Snohomish
- Subdivision: Cathcart
Other
Other facts
- Listing terms: Cash Out,Conventional,FHA,VA Loan
- Cumulative days on market: 632 days
Price history
| Date | Event | Price |
|---|---|---|
| 9/7/2023 | Sold | $1,200,000-4.8%$458/sqft |
Source: | ||
| 8/25/2023 | Pending sale | $1,260,000$481/sqft |
Source: | ||
| 8/18/2023 | Listed for sale | $1,260,000$481/sqft |
Source: | ||
Public tax history
| Year | Property taxes | Tax assessment |
|---|---|---|
| 2024 | $9,730 +8.3% | $965,700 +8.1% |
| 2023 | $8,987 -2.5% | $893,200 -12.5% |
| 2022 | $9,216 +4.6% | $1,021,000 +30.3% |
Find assessor info on the county website
Neighborhood: 98296
Nearby schools
GreatSchools rating
- 7/10Cathcart Elementary SchoolGrades: K-6Distance: 2.2 mi
- 8/10Valley View Middle SchoolGrades: 7-8Distance: 3.3 mi
- 8/10Glacier Peak High SchoolGrades: 9-12Distance: 4 mi

Get pre-qualified for a loan
At Zillow Home Loans, we can pre-qualify you in as little as 5 minutes with no impact to your credit score.An equal housing lender. NMLS #10287.



