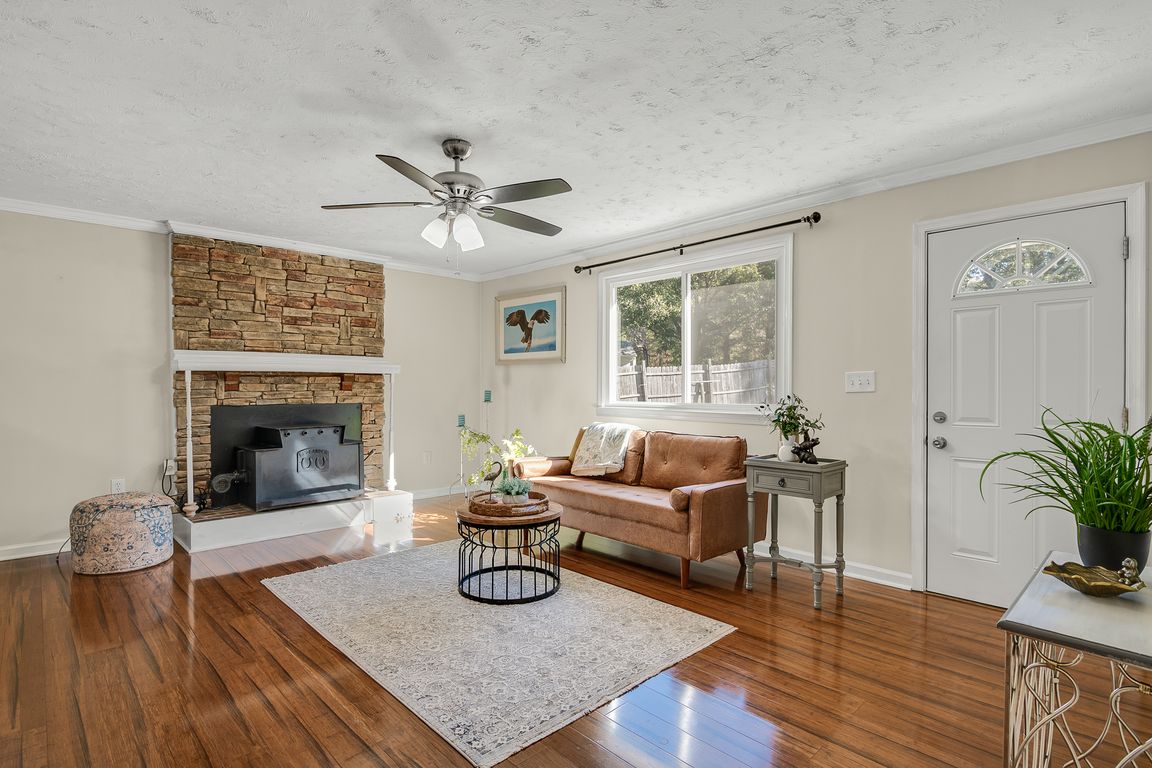
For sale
$425,000
3beds
1,640sqft
19011 Matoaca Rd, South Chesterfield, VA 23803
3beds
1,640sqft
Single family residence
Built in 1972
1.10 Acres
3 Garage spaces
$259 price/sqft
What's special
Large in ground poolPrivate oasisPool houseStainless appliancesGranite countertopsUpdated bathroomsScreened in sitting area
Wow, this is the one! Very well maintained and immaculate 4 bedroom 2 full bath home all one level has so much to offer. Little over an acre of land that is level and fully fenced from front to back giving you your own private oasis to entertain all your friends ...
- 2 days |
- 367 |
- 20 |
Source: CVRMLS,MLS#: 2529136 Originating MLS: Central Virginia Regional MLS
Originating MLS: Central Virginia Regional MLS
Travel times
Family Room
Kitchen
Primary Bedroom
Zillow last checked: 7 hours ago
Listing updated: October 28, 2025 at 04:00am
Listed by:
Rick Cox (804)920-1738,
The Rick Cox Realty Group
Source: CVRMLS,MLS#: 2529136 Originating MLS: Central Virginia Regional MLS
Originating MLS: Central Virginia Regional MLS
Facts & features
Interior
Bedrooms & bathrooms
- Bedrooms: 3
- Bathrooms: 2
- Full bathrooms: 2
Primary bedroom
- Level: First
- Dimensions: 0 x 0
Bedroom 2
- Level: First
- Dimensions: 0 x 0
Bedroom 3
- Level: First
- Dimensions: 0 x 0
Bedroom 4
- Level: First
- Dimensions: 0 x 0
Family room
- Level: First
- Dimensions: 0 x 0
Other
- Description: Tub & Shower
- Level: First
Kitchen
- Level: First
- Dimensions: 0 x 0
Living room
- Level: First
- Dimensions: 0 x 0
Heating
- Electric, Heat Pump
Cooling
- Central Air
Appliances
- Included: Dryer, Dishwasher, Electric Water Heater, Disposal, Microwave, Refrigerator, Smooth Cooktop, Stove, Washer
- Laundry: Washer Hookup, Dryer Hookup
Features
- Ceiling Fan(s), Eat-in Kitchen, Fireplace, Granite Counters, Main Level Primary, Pantry
- Flooring: Ceramic Tile, Wood
- Basement: Crawl Space
- Attic: Pull Down Stairs
- Number of fireplaces: 1
- Fireplace features: Stone, Wood Burning
Interior area
- Total interior livable area: 1,640 sqft
- Finished area above ground: 1,640
- Finished area below ground: 0
Property
Parking
- Total spaces: 3
- Parking features: Driveway, Detached, Garage, Oversized, Paved, Two Spaces, Workshop in Garage
- Garage spaces: 3
- Has uncovered spaces: Yes
Features
- Levels: One
- Stories: 1
- Patio & porch: Side Porch
- Exterior features: Paved Driveway
- Pool features: In Ground, Pool Equipment, Pool
Lot
- Size: 1.1 Acres
- Features: Level
- Topography: Level
Details
- Additional structures: Pool House
- Parcel number: 778619716800000
- Zoning description: A
Construction
Type & style
- Home type: SingleFamily
- Architectural style: Ranch
- Property subtype: Single Family Residence
Materials
- Brick, Drywall, Frame, Vinyl Siding
- Roof: Composition
Condition
- Resale
- New construction: No
- Year built: 1972
Utilities & green energy
- Sewer: Septic Tank
- Water: Well
Community & HOA
Community
- Subdivision: None
Location
- Region: South Chesterfield
Financial & listing details
- Price per square foot: $259/sqft
- Tax assessed value: $334,800
- Annual tax amount: $2,979
- Date on market: 10/26/2025
- Ownership: Individuals
- Ownership type: Sole Proprietor