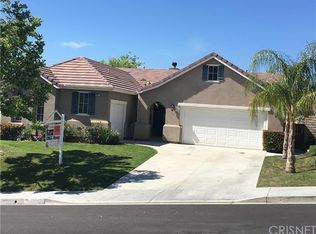Gorgeous Upgraded Single Story Home!! 3+2 with 3 car garage and full backyard privacy. Light and bright open floor plan with newer paint throughout. Beautiful maple hardwood floors in living room, formal dining room, hallway and master bedroom entry. Newer plantation shutters throughout. Spacious open living room, formal dining room and a family room with cozy fireplace offering a gas log fixture with newer wrought iron doors. Kitchen features Brazilian granite countertops, newer high-end gas cook top and stainless-steel sink, center island, built-in desk area and breakfast nook. Master bedroom features storage upon entry and walk in closet. Master bath has double sink vanity, jet tub and walk in shower. Indoor individual laundry room has large utility sink with pull-out spray faucet and multiple built-in storage cabinets. Private backyard features stamped concrete patio, large insulated covered Alumi-wood patio and fans/recessed LED'S with remotes. Home also offers a whole house two-stage water conditioning system in garage with kitchen under-sink reverse osmosis (RO) filter system and 5 gallon holding tank. Newer energy efficient replacement windows and sliding patio door. All windows are "low E" glass dual-pane design with argon gas. Ring video doorbell and Kuna video security camera/motion activated external garage lights with cameras and alarm. Widened two-car driveway with block retaining wall to allow 4-5 car parking in spacious driveway.
This property is off market, which means it's not currently listed for sale or rent on Zillow. This may be different from what's available on other websites or public sources.
