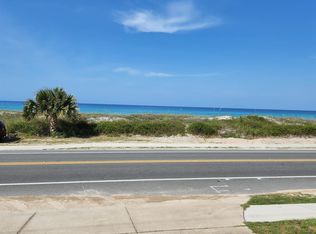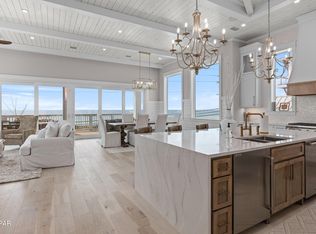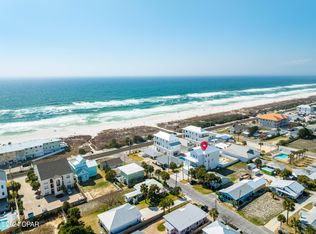Sold for $4,250,000
$4,250,000
19012 Front Beach Rd, Panama City Beach, FL 32413
8beds
4,497sqft
Single Family Residence
Built in 2023
7,405.2 Square Feet Lot
$4,088,500 Zestimate®
$945/sqft
$4,758 Estimated rent
Home value
$4,088,500
$3.88M - $4.29M
$4,758/mo
Zestimate® history
Loading...
Owner options
Explore your selling options
What's special
This brand-new fully furnished modern coastal home offers unobstructed, panoramic Gulf views that will never be compromised. Located just steps from the sand, the property features 6,657 square feet of indoor and outdoor living spaces, including 4,497 square feet of heated and cooled interiors, with 8 bedrooms and 7.5 bathrooms. Expansive decks on every floor and multiple indoor and outdoor entertaining areas make the most of the incredible setting.
The resort-style outdoor space includes a pool, hot tub, fire pit, outdoor kitchen, and pool cabana - all designed for hosting large gatherings. Inside, the chef's kitchen is equipped with WOLF appliances and opens to spacious dining and living areas, ideal for entertaining.
With accommodations for up to 28 guests, this fully furnished property is move-in ready and an exceptional investment opportunity for luxury vacation rentals or a private retreat. Enjoy the best of both worlds with a prime Panama City Beach location less than 10 minutes from both 30A and Pier Park.
Zillow last checked: 8 hours ago
Listing updated: 11 hours ago
Listed by:
Garrison D Dykes 229-206-1088,
World Impact Real Estate,
Caden Akerson 850-693-3520,
EXP Realty LLC
Bought with:
Tyler Plunkett, 3522970
Think Real Estate
Source: CPAR,MLS#: 777536 Originating MLS: Central Panhandle Association of REALTORS
Originating MLS: Central Panhandle Association of REALTORS
Facts & features
Interior
Bedrooms & bathrooms
- Bedrooms: 8
- Bathrooms: 8
- Full bathrooms: 7
- 1/2 bathrooms: 1
Primary bedroom
- Level: Third
- Dimensions: 22 x 15
Primary bedroom
- Level: Third
- Dimensions: 25 x 15
Bedroom
- Level: Second
- Dimensions: 15 x 15
Bedroom
- Level: First
- Dimensions: 15 x 15
Bedroom
- Level: Third
- Dimensions: 15 x 15
Other
- Level: Second
- Dimensions: 15 x 15
Other
- Level: Third
- Dimensions: 15 x 15
Bonus room
- Level: First
- Dimensions: 24 x 30
Great room
- Level: Second
- Dimensions: 40 x 30
Living room
- Level: First
- Dimensions: 30 x 15
Other
- Features: Balcony
- Level: Second
- Dimensions: 12 x 30
Other
- Features: Balcony
- Level: Third
- Dimensions: 12 x 15
Other
- Features: Balcony
- Level: Third
- Dimensions: 8 x 15
Heating
- Central, Electric, ENERGY STAR Qualified Equipment, Fireplace(s), Radiant Ceiling, Varies by Unit, Zoned
Cooling
- Central Air, Ceiling Fan(s), ENERGY STAR Qualified Equipment, Multi Units, Varies by Unit, Wall Unit(s), Zoned
Appliances
- Included: Bar Fridge, Washer/Dryer Stacked, ENERGY STAR Qualified Appliances, Gas Cooktop, Gas Range, Ice Maker, Tankless Water Heater, Wine Cooler
- Laundry: Stacked
Features
- Interior Steps, Smart Home
- Doors: Storm Door(s)
- Windows: Storm Window(s)
- Has fireplace: Yes
Interior area
- Total structure area: 4,497
- Total interior livable area: 4,497 sqft
Property
Parking
- Total spaces: 2
- Parking features: Garage, Garage Door Opener
- Garage spaces: 2
Accessibility
- Accessibility features: Accessible Bedroom, Accessible Common Area, Accessible Closets, Common Area, Accessible Electrical and Environmental Controls, Accessible Elevator Installed, Accessible Central Living Area, Central Living Area, Smart Technology, Accessible Doors, Accessible Entrance, Accessible Hallway(s)
Features
- Levels: Three Or More
- Stories: 3
- Patio & porch: Balcony, Covered, Open, Patio, Porch
- Exterior features: Barbecue, Patio, Fire Pit, Outdoor Kitchen, Outdoor Shower
- Has private pool: Yes
- Pool features: Electric Heat, In Ground, Private
- Fencing: Full,Fenced
- Has view: Yes
- View description: Gulf
- Has water view: Yes
- Water view: Gulf
Lot
- Size: 7,405 sqft
- Dimensions: 50 FT x 150 FT
- Features: Sprinkler System
Details
- Additional structures: Other
- Parcel number: 37264000000
- Zoning description: Resid Single Family
Construction
Type & style
- Home type: SingleFamily
- Architectural style: Coastal
- Property subtype: Single Family Residence
Materials
- Wood Frame
Condition
- New construction: Yes
- Year built: 2023
Utilities & green energy
- Sewer: Public Sewer
- Utilities for property: Cable Connected, Electricity Available, High Speed Internet Available, Underground Utilities
Green energy
- Energy efficient items: Appliances
Community & neighborhood
Security
- Security features: Carbon Monoxide Detector(s), Fire Escape, Fire Sprinkler System, Secured Garage/Parking, Security Lights, Security System, Fire Alarm, Smoke Detector(s)
Community
- Community features: Barbecue, Short Term Rental Allowed
Location
- Region: Panama City Beach
- Subdivision: Laguna Beach
Price history
| Date | Event | Price |
|---|---|---|
| 2/6/2026 | Sold | $4,250,000-5.6%$945/sqft |
Source: | ||
| 1/13/2026 | Pending sale | $4,500,000$1,001/sqft |
Source: | ||
| 8/12/2025 | Listed for sale | $4,500,000+291.3%$1,001/sqft |
Source: | ||
| 11/23/2021 | Sold | $1,150,000$256/sqft |
Source: | ||
| 9/22/2021 | Pending sale | $1,150,000$256/sqft |
Source: | ||
Public tax history
| Year | Property taxes | Tax assessment |
|---|---|---|
| 2024 | $25,559 +191.4% | $2,076,586 +384.1% |
| 2023 | $8,771 +94.3% | $429,000 +9.9% |
| 2022 | $4,513 | $390,200 |
Find assessor info on the county website
Neighborhood: 32413
Nearby schools
GreatSchools rating
- 6/10West Bay Elementary SchoolGrades: K-5Distance: 5.1 mi
- 7/10Surfside Middle SchoolGrades: 6-8Distance: 4.5 mi
- 4/10J.R. Arnold High SchoolGrades: 9-12Distance: 6.6 mi
Schools provided by the listing agent
- Elementary: West Bay
- Middle: Surfside
- High: Arnold
Source: CPAR. This data may not be complete. We recommend contacting the local school district to confirm school assignments for this home.
Sell for more on Zillow
Get a Zillow Showcase℠ listing at no additional cost and you could sell for .
$4,088,500
2% more+$81,770
With Zillow Showcase(estimated)$4,170,270


