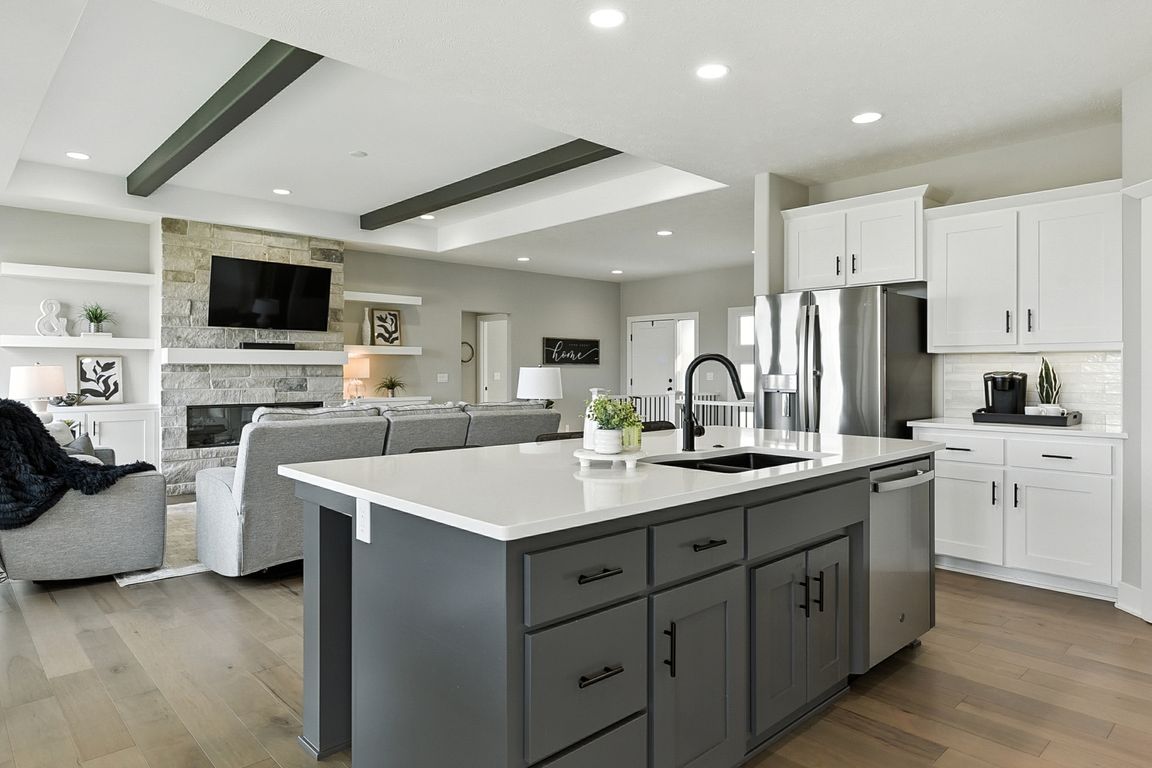
For salePrice cut: $11K (9/30)
$659,000
5beds
3,716sqft
19014 Acorn Dr, Gretna, NE 68028
5beds
3,716sqft
Single family residence
Built in 2022
0.27 Acres
4 Attached garage spaces
$177 price/sqft
$400 annually HOA fee
What's special
Professional landscapingFamily roomGenerous room sizesLighted covered deckPrivate office spaceSouth-facing landscaped lotWalk-in shower
Better than new 5/3/4 Walkout ranch on South-facing landscaped lot in popular Hidden Hollow. Light, bright, and open with over 3700 finished sq ft and generous room sizes ensure spaces for everyone. High ceilings, painted cabinetry, soft-close drawers, quartz, ceramic tile, & beautiful wood flooring throughout. Windows, windows, windows-all with custom ...
- 58 days |
- 623 |
- 20 |
Source: GPRMLS,MLS#: 22527940
Travel times
Kitchen
Primary Bedroom
Dining Room
Zillow last checked: 8 hours ago
Listing updated: October 05, 2025 at 12:55pm
Listed by:
Wendy Welch 402-968-4293,
BHHS Ambassador Real Estate
Source: GPRMLS,MLS#: 22527940
Facts & features
Interior
Bedrooms & bathrooms
- Bedrooms: 5
- Bathrooms: 3
- Full bathrooms: 1
- 3/4 bathrooms: 2
- Main level bathrooms: 2
Primary bedroom
- Features: Wall/Wall Carpeting, Window Covering, 9'+ Ceiling, Ceiling Fan(s), Walk-In Closet(s)
- Level: Main
Bedroom 2
- Features: Wall/Wall Carpeting, Window Covering, 9'+ Ceiling
- Level: Main
Bedroom 3
- Features: Wall/Wall Carpeting, Window Covering, 9'+ Ceiling
- Level: Main
Bedroom 4
- Features: Wall/Wall Carpeting, Window Covering, Walk-In Closet(s)
- Level: Basement
Bedroom 5
- Features: Wall/Wall Carpeting, Window Covering, Walk-In Closet(s)
- Level: Basement
Primary bathroom
- Features: 3/4, Shower, Double Sinks
Family room
- Features: Wall/Wall Carpeting, Window Covering, Fireplace, Sliding Glass Door
- Level: Basement
Kitchen
- Features: Window Covering, 9'+ Ceiling, Pantry, Engineered Wood, Sliding Glass Door
- Level: Main
Living room
- Features: Window Covering, Fireplace, 9'+ Ceiling, Ceiling Fan(s), Engineered Wood
- Level: Main
Basement
- Area: 1900
Office
- Features: Wall/Wall Carpeting
Heating
- Natural Gas, Forced Air
Cooling
- Central Air
Appliances
- Included: Oven, Refrigerator, Dishwasher, Disposal, Microwave, Cooktop
- Laundry: Ceramic Tile Floor, 9'+ Ceiling
Features
- Wet Bar, High Ceilings, Ceiling Fan(s), Jack and Jill Bath, Pantry
- Flooring: Wood, Carpet, Ceramic Tile, Engineered Hardwood
- Doors: Sliding Doors
- Windows: Window Coverings
- Basement: Walk-Out Access,Finished
- Number of fireplaces: 2
- Fireplace features: Family Room, Living Room, Electric
Interior area
- Total structure area: 3,716
- Total interior livable area: 3,716 sqft
- Finished area above ground: 1,900
- Finished area below ground: 1,816
Video & virtual tour
Property
Parking
- Total spaces: 4
- Parking features: Attached, Garage Door Opener
- Attached garage spaces: 4
Features
- Patio & porch: Porch, Patio, Covered Deck
- Exterior features: Sprinkler System, Drain Tile
- Fencing: None
Lot
- Size: 0.27 Acres
- Dimensions: 86 x 135 x 134.8 x 85
- Features: Over 1/4 up to 1/2 Acre, Subdivided, Public Sidewalk, Curb Cut
Details
- Parcel number: 011608022
Construction
Type & style
- Home type: SingleFamily
- Architectural style: Ranch,Contemporary
- Property subtype: Single Family Residence
Materials
- Stone, Cement Siding
- Foundation: Concrete Perimeter
- Roof: Composition
Condition
- Not New and NOT a Model
- New construction: No
- Year built: 2022
Utilities & green energy
- Sewer: Public Sewer
- Water: Public
- Utilities for property: Electricity Available, Natural Gas Available, Water Available, Sewer Available
Community & HOA
Community
- Subdivision: Hidden Hollow
HOA
- Has HOA: Yes
- Services included: Common Area Maintenance
- HOA fee: $400 annually
- HOA name: Hidden Hollow HOA
Location
- Region: Gretna
Financial & listing details
- Price per square foot: $177/sqft
- Annual tax amount: $14,560
- Date on market: 9/30/2025
- Listing terms: VA Loan,FHA,Conventional,Cash
- Ownership: Fee Simple
- Electric utility on property: Yes