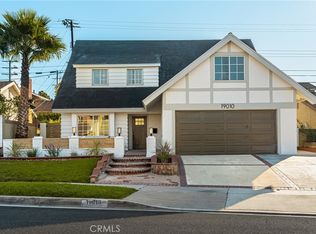Sold for $863,000 on 12/10/25
$863,000
19014 Gunlock Ave, Carson, CA 90746
4beds
1,943sqft
Residential, Single Family Residence
Built in 1963
5,366.59 Square Feet Lot
$896,000 Zestimate®
$444/sqft
$4,712 Estimated rent
Home value
$896,000
$851,000 - $941,000
$4,712/mo
Zestimate® history
Loading...
Owner options
Explore your selling options
What's special
See Virtual Tour and Photos: VACANT - Available NOW! A spacious superbly maintained three (3) bedroom two-bathroom single family home featuring a well-appointed interior with swimming pool welcomes you! Entryway leads to large living room, dining area and modern kitchen featuring granite counter tops with full range / oven, microwave oven, dishwasher, stainless steel sink, refrigerator, and ample storage cabinets. Updated unit provides access to washer / dryer in the garage. Laminated hardwood floors appoint the entire unit with high efficiency windows throughout. All three bedrooms have generous closet space. Master bedroom leads to master bathroom. A spacious second level family - entertainment center home invites you to relax and enjoy a beautiful home. Centrally located providing access within minutes to major shopping areas of Carson, Torrance, the South Bay, and nearby educational opportunities offered at California State University - Dominguez Hills. Located on a cul-de sac providing a small neighborhood intimate environment for family enjoyment. Freeway close provides immediate access to all major attractions and points of interest the South Bay and Los Angeles has to offer. The property is sold in its current present condition. Upon an accepted offer, Buyer shall have the right to inspect the property at Buyer's expense and rely solely on Buyer's inspections and investigations. Property is sold for All Cash, Cash to New Loan or terms and conditions acceptable to the Seller. Seller shall select all services, including escrow and title services. Please contact listing agents for more information.
Zillow last checked: 8 hours ago
Listing updated: December 10, 2025 at 07:11am
Listed by:
Peter Bledsoe DRE # 00814749 310-968-6582,
Realty Executives Westside 310-737-1992,
Luther Henderson DRE # 01041241 310-936-2590,
Realty Executives Westside
Bought with:
Cesar Huerta, DRE # 02208057
Excellence RE Real Estate, Inc.
Source: CLAW,MLS#: 25524421
Facts & features
Interior
Bedrooms & bathrooms
- Bedrooms: 4
- Bathrooms: 2
- Full bathrooms: 2
Heating
- Central
Cooling
- Air Conditioning
Appliances
- Included: Dishwasher, Microwave, Range/Oven, Refrigerator
- Laundry: In Garage
Features
- Flooring: Hardwood
- Has fireplace: Yes
- Fireplace features: Living Room
Interior area
- Total structure area: 1,943
- Total interior livable area: 1,943 sqft
Property
Parking
- Total spaces: 2
- Parking features: Garage - 2 Car, Garage Is Attached
- Has attached garage: Yes
Features
- Levels: Multi/Split
- Stories: 2
- Pool features: In Ground, Heated
- Spa features: None
- Has view: Yes
- View description: None
Lot
- Size: 5,366 sqft
- Dimensions: 51 x 102
Details
- Additional structures: None
- Parcel number: 7320005003
- Zoning: CARS*
- Special conditions: Standard
Construction
Type & style
- Home type: SingleFamily
- Architectural style: Traditional
- Property subtype: Residential, Single Family Residence
Condition
- Year built: 1963
Community & neighborhood
Security
- Security features: Alarm System
Location
- Region: Carson
Price history
| Date | Event | Price |
|---|---|---|
| 12/10/2025 | Sold | $863,000+0.5%$444/sqft |
Source: | ||
| 10/30/2025 | Contingent | $859,000$442/sqft |
Source: | ||
| 9/27/2025 | Price change | $859,000-1.8%$442/sqft |
Source: | ||
| 8/30/2025 | Price change | $875,000-2.2%$450/sqft |
Source: | ||
| 5/15/2025 | Price change | $895,000-5.7%$461/sqft |
Source: | ||
Public tax history
| Year | Property taxes | Tax assessment |
|---|---|---|
| 2025 | $2,498 +9.8% | $118,098 +2% |
| 2024 | $2,275 +2.3% | $115,784 +2% |
| 2023 | $2,224 +4.7% | $113,515 +2% |
Find assessor info on the county website
Neighborhood: 90746
Nearby schools
GreatSchools rating
- 5/10Broadacres Avenue Elementary SchoolGrades: K-5Distance: 0.2 mi
- 6/10Glenn Hammond Curtiss Middle SchoolGrades: 6-8Distance: 0.9 mi
- 5/10Rancho Dominguez PreparatoryGrades: 6-12Distance: 2.1 mi
Get a cash offer in 3 minutes
Find out how much your home could sell for in as little as 3 minutes with a no-obligation cash offer.
Estimated market value
$896,000
Get a cash offer in 3 minutes
Find out how much your home could sell for in as little as 3 minutes with a no-obligation cash offer.
Estimated market value
$896,000
