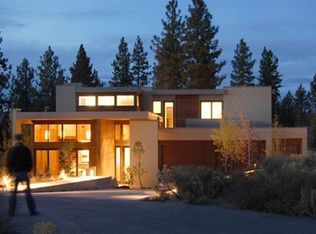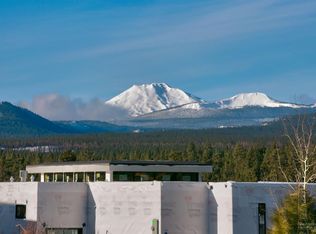Closed
$1,850,000
19019 Squirreltail Loop, Bend, OR 97703
3beds
4baths
2,791sqft
Single Family Residence
Built in 2006
10,454.4 Square Feet Lot
$1,836,900 Zestimate®
$663/sqft
$5,340 Estimated rent
Home value
$1,836,900
$1.69M - $1.98M
$5,340/mo
Zestimate® history
Loading...
Owner options
Explore your selling options
What's special
An architectural masterpiece in the coveted Westside community of Shevlin Commons. Step out your door & access miles of scenic trails at local's favorite, Shevlin Park. Designed w/the entertainer in mind, this exquisite energy efficient home features a Chef's Kitchen w/expansive quartzite countertops, wood slab island, banquette dining & professional grade appl including Fisher Paykel ovens, 8 burner Wolf range, & Subzero refrigerator. Spacious Dining Rm & fantastic bar w/Subzero wine fridge & kegerator. Floor-to-ceiling doors & windows off Dining overlook the tranquil front patio w/views of Mt. Bachelor. Great Rm w/warm wood accents, concrete flooring, gas fp & access to back patio: an outdoor oasis w/wood-burning fp. Main level artist's studio. Upstairs: Primary Suite w/spa-like BA, custom walk-in closet & private deck + 2 en suites, home office & rooftop deck w/hot tub. Oversized 3 car garage. An unmatched location for outdoor enthusiasts & minutes to Westside schools & amenities.
Zillow last checked: 8 hours ago
Listing updated: September 10, 2025 at 03:46pm
Listed by:
Coldwell Banker Bain 541-382-4123
Bought with:
Bend Premier Real Estate LLC
Source: Oregon Datashare,MLS#: 220206340
Facts & features
Interior
Bedrooms & bathrooms
- Bedrooms: 3
- Bathrooms: 4
Heating
- Natural Gas, Radiant, Solar
Cooling
- Central Air
Appliances
- Included: Dishwasher, Disposal, Dryer, Microwave, Oven, Range, Range Hood, Refrigerator, Washer, Water Heater, Wine Refrigerator
Features
- Ceiling Fan(s), Double Vanity, Kitchen Island, Linen Closet, Open Floorplan, Pantry, Soaking Tub, Solid Surface Counters, Tile Shower, Wet Bar
- Flooring: Carpet, Concrete, Tile
- Windows: Vinyl Frames
- Basement: None
- Has fireplace: Yes
- Fireplace features: Gas, Great Room, Outside, Wood Burning
- Common walls with other units/homes: No Common Walls
Interior area
- Total structure area: 2,791
- Total interior livable area: 2,791 sqft
Property
Parking
- Total spaces: 3
- Parking features: Attached, Storage, Workshop in Garage, Other
- Attached garage spaces: 3
Features
- Levels: Two
- Stories: 2
- Patio & porch: Patio, Porch, Rear Porch, See Remarks
- Exterior features: Courtyard
- Spa features: Spa/Hot Tub
- Has view: Yes
- View description: Mountain(s), Park/Greenbelt, Territorial
Lot
- Size: 10,454 sqft
- Features: Adjoins Public Lands, Landscaped, Native Plants, Sprinkler Timer(s), Sprinklers In Front, Sprinklers In Rear, Water Feature
Details
- Parcel number: 208507
- Zoning description: RS
- Special conditions: Standard
Construction
Type & style
- Home type: SingleFamily
- Architectural style: Contemporary
- Property subtype: Single Family Residence
Materials
- Frame, ICFs (Insulated Concrete Forms)
- Foundation: Slab, Other
- Roof: Membrane
Condition
- New construction: No
- Year built: 2006
Details
- Builder name: Strauch
Utilities & green energy
- Sewer: Public Sewer
- Water: Backflow Domestic, Public
Community & neighborhood
Security
- Security features: Carbon Monoxide Detector(s), Smoke Detector(s), Other
Community
- Community features: Park
Location
- Region: Bend
- Subdivision: Shevlin Commons
HOA & financial
HOA
- Has HOA: Yes
- HOA fee: $625 quarterly
- Amenities included: Clubhouse, Firewise Certification, Park, Snow Removal, Trail(s)
Other
Other facts
- Listing terms: Cash,Conventional,VA Loan
- Road surface type: Paved
Price history
| Date | Event | Price |
|---|---|---|
| 9/10/2025 | Sold | $1,850,000-14%$663/sqft |
Source: | ||
| 8/20/2025 | Pending sale | $2,150,000$770/sqft |
Source: | ||
| 8/12/2025 | Price change | $2,150,000-6.3%$770/sqft |
Source: | ||
| 7/23/2025 | Listed for sale | $2,295,000+79.9%$822/sqft |
Source: | ||
| 6/29/2015 | Sold | $1,276,000$457/sqft |
Source: Public Record Report a problem | ||
Public tax history
| Year | Property taxes | Tax assessment |
|---|---|---|
| 2025 | $12,700 +3.9% | $747,750 +3% |
| 2024 | $12,222 +7.8% | $725,980 +6.1% |
| 2023 | $11,334 +3.9% | $684,320 |
Find assessor info on the county website
Neighborhood: Summit West
Nearby schools
GreatSchools rating
- 8/10William E Miller ElementaryGrades: K-5Distance: 1.8 mi
- 6/10Pacific Crest Middle SchoolGrades: 6-8Distance: 1.7 mi
- 10/10Summit High SchoolGrades: 9-12Distance: 1.6 mi
Schools provided by the listing agent
- Elementary: William E Miller Elem
- Middle: Pacific Crest Middle
- High: Summit High
Source: Oregon Datashare. This data may not be complete. We recommend contacting the local school district to confirm school assignments for this home.
Get pre-qualified for a loan
At Zillow Home Loans, we can pre-qualify you in as little as 5 minutes with no impact to your credit score.An equal housing lender. NMLS #10287.
Sell for more on Zillow
Get a Zillow Showcase℠ listing at no additional cost and you could sell for .
$1,836,900
2% more+$36,738
With Zillow Showcase(estimated)$1,873,638

