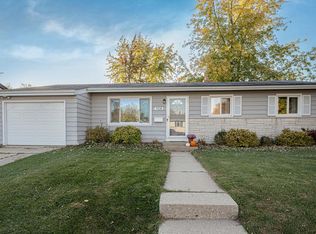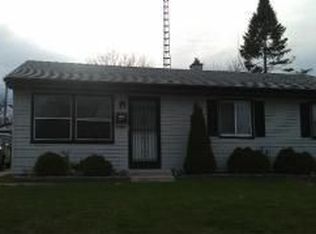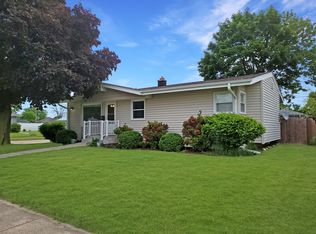Closed
$234,000
1902 17th AVENUE, Kenosha, WI 53140
3beds
900sqft
Single Family Residence
Built in 1962
6,534 Square Feet Lot
$271,800 Zestimate®
$260/sqft
$1,814 Estimated rent
Home value
$271,800
$258,000 - $285,000
$1,814/mo
Zestimate® history
Loading...
Owner options
Explore your selling options
What's special
Look no further! This ranch home as a great floor plan and is set up for family and family gatherings. Plenty of room and counter space in the kitchen so get ready for the Holiday dinners. You have an outside covered patio for the summers and the bar in the basement will handle the weekend sports and game nights. The rich color flooring runs from the living room. dining room and down through the hallway. The crisp white bathroom is on the main floor and a clean half bath in the basement. The large laundry room is set up for all your needs and there is still a storage room. The 2 1/2 car garage can hold a truck and car and still have room for the snow blower and lawn mower. This home is ready for you!! Measurements to be verified.
Zillow last checked: 12 hours ago
Listing updated: May 10, 2024 at 02:54am
Listed by:
Gale Greenhoe 262-359-0579,
Lake To Lake Realty Group LLC
Bought with:
Justine Peltier
Source: WIREX MLS,MLS#: 1827280 Originating MLS: Metro MLS
Originating MLS: Metro MLS
Facts & features
Interior
Bedrooms & bathrooms
- Bedrooms: 3
- Bathrooms: 2
- Full bathrooms: 1
- 1/2 bathrooms: 1
- Main level bedrooms: 3
Primary bedroom
- Level: Main
- Area: 156
- Dimensions: 13 x 12
Bedroom 2
- Level: Main
- Area: 144
- Dimensions: 12 x 12
Bedroom 3
- Level: Main
- Area: 99
- Dimensions: 11 x 9
Bathroom
- Features: Shower Over Tub
Dining room
- Level: Main
- Area: 180
- Dimensions: 15 x 12
Family room
- Level: Lower
- Area: 450
- Dimensions: 25 x 18
Kitchen
- Level: Main
- Area: 288
- Dimensions: 18 x 16
Living room
- Level: Main
- Area: 432
- Dimensions: 24 x 18
Heating
- Natural Gas, Forced Air
Cooling
- Central Air
Appliances
- Included: Dryer, Microwave, Oven, Range, Refrigerator, Washer
Features
- Basement: Full,Partially Finished
Interior area
- Total structure area: 1,014
- Total interior livable area: 900 sqft
- Finished area below ground: 900
Property
Parking
- Total spaces: 2.5
- Parking features: Garage Door Opener, Detached, 2 Car
- Garage spaces: 2.5
Features
- Levels: One
- Stories: 1
Lot
- Size: 6,534 sqft
- Dimensions: 55 x 120
- Features: Sidewalks
Details
- Parcel number: 1022319278039
- Zoning: RES
- Special conditions: Arms Length
Construction
Type & style
- Home type: SingleFamily
- Architectural style: Ranch
- Property subtype: Single Family Residence
Materials
- Vinyl Siding
Condition
- 21+ Years
- New construction: No
- Year built: 1962
Utilities & green energy
- Sewer: Public Sewer
- Water: Public
Community & neighborhood
Location
- Region: Kenosha
- Municipality: Kenosha
Price history
| Date | Event | Price |
|---|---|---|
| 4/14/2023 | Sold | $234,000+6.4%$260/sqft |
Source: | ||
| 3/20/2023 | Contingent | $220,000$244/sqft |
Source: | ||
| 3/15/2023 | Listed for sale | $220,000-6.4%$244/sqft |
Source: | ||
| 11/5/2022 | Listing removed | -- |
Source: | ||
| 10/14/2022 | Listed for sale | $234,999+15.8%$261/sqft |
Source: | ||
Public tax history
| Year | Property taxes | Tax assessment |
|---|---|---|
| 2024 | $3,600 +10.6% | $130,900 |
| 2023 | $3,254 | $130,900 +4.9% |
| 2022 | -- | $124,800 |
Find assessor info on the county website
Neighborhood: Villa Capri
Nearby schools
GreatSchools rating
- 7/10Harvey Elementary SchoolGrades: PK-5Distance: 0.2 mi
- 4/10Washington Middle SchoolGrades: 6-8Distance: 1.6 mi
- 3/10Bradford High SchoolGrades: 9-12Distance: 1.6 mi
Schools provided by the listing agent
- Elementary: Harvey
- Middle: Washington
- High: Bradford
- District: Kenosha
Source: WIREX MLS. This data may not be complete. We recommend contacting the local school district to confirm school assignments for this home.

Get pre-qualified for a loan
At Zillow Home Loans, we can pre-qualify you in as little as 5 minutes with no impact to your credit score.An equal housing lender. NMLS #10287.
Sell for more on Zillow
Get a free Zillow Showcase℠ listing and you could sell for .
$271,800
2% more+ $5,436
With Zillow Showcase(estimated)
$277,236

