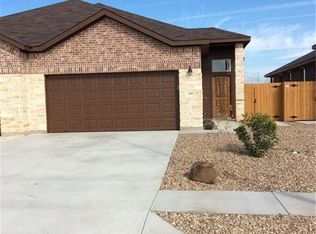Built in 2023, this beautiful one-story home in Bastrop's Piney Creek Bend neighborhood offers 4 bedrooms, 2 full baths, and an open, functional floor plan designed for modern living. The spacious living area flows seamlessly into the dining space and kitchen, which features a breakfast bar, Energy-Star appliances, and plenty of counter and cabinet space. Durable vinyl flooring in the main areas pairs with plush carpet in the bedrooms for both style and comfort. The primary suite is privately located on the main level and includes a walk-in closet and an ensuite bath. Three additional bedrooms provide space for family, guests, or a home office. Situated on a generous corner lot, the home's exterior boasts attractive brick and stone construction, a fully fenced backyard, and a covered patio perfect for outdoor relaxing or entertaining. The attached two-car garage offers convenience and storage. Enjoy the benefits of a welcoming community with a playground and park nearby, while being just minutes from historic downtown Bastrop, shopping, dining, and the Colorado River. This property is zoned to Bastrop ISD schools, including Mina Elementary, and offers easy access to Hwy 71 for commuting to Austin and surrounding areas. This rental combines the charm of a newer home with the convenience of a prime location, making it the perfect place to settle in and enjoy all that Bastrop has to offer.
House for rent
$2,300/mo
1902 Dragonfly Loop, Bastrop, TX 78602
4beds
1,892sqft
Price may not include required fees and charges.
Singlefamily
Available now
Dogs OK
Central air
In unit laundry
2 Parking spaces parking
Central
What's special
Dining spaceAttached two-car garageOpen functional floor planVinyl flooringCovered patioCorner lotFully fenced backyard
- 4 days
- on Zillow |
- -- |
- -- |
Travel times
Add up to $600/yr to your down payment
Consider a first-time homebuyer savings account designed to grow your down payment with up to a 6% match & 4.15% APY.
Facts & features
Interior
Bedrooms & bathrooms
- Bedrooms: 4
- Bathrooms: 2
- Full bathrooms: 2
Heating
- Central
Cooling
- Central Air
Appliances
- Included: Dishwasher, Disposal, Dryer, Refrigerator, Washer
- Laundry: In Unit, Laundry Room
Features
- Breakfast Bar, Primary Bedroom on Main, Walk In Closet
- Flooring: Carpet
Interior area
- Total interior livable area: 1,892 sqft
Property
Parking
- Total spaces: 2
- Parking features: Driveway, Covered
- Details: Contact manager
Features
- Stories: 1
- Exterior features: Contact manager
- Has view: Yes
- View description: Contact manager
Details
- Parcel number: 8711761
Construction
Type & style
- Home type: SingleFamily
- Property subtype: SingleFamily
Materials
- Roof: Shake Shingle
Condition
- Year built: 2023
Community & HOA
Community
- Features: Playground
Location
- Region: Bastrop
Financial & listing details
- Lease term: 12 Months
Price history
| Date | Event | Price |
|---|---|---|
| 8/13/2025 | Listed for rent | $2,300$1/sqft |
Source: Unlock MLS #4955158 | ||
| 9/6/2023 | Listing removed | -- |
Source: | ||
| 8/7/2023 | Pending sale | $360,041$190/sqft |
Source: | ||
| 7/8/2023 | Price change | $360,041-1.4%$190/sqft |
Source: | ||
| 6/20/2023 | Price change | $365,041-1.3%$193/sqft |
Source: | ||
![[object Object]](https://photos.zillowstatic.com/fp/aeb9099e4567ff7c6f3a97844e20edae-p_i.jpg)
