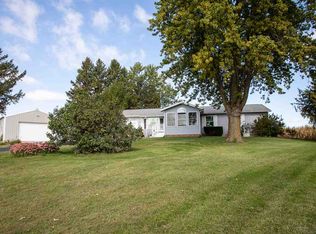Sold for $302,000
$302,000
1902 E Schrock Rd, Waterloo, IA 50701
3beds
2,444sqft
Single Family Residence
Built in 1889
3.32 Acres Lot
$465,600 Zestimate®
$124/sqft
$1,300 Estimated rent
Home value
$465,600
$405,000 - $526,000
$1,300/mo
Zestimate® history
Loading...
Owner options
Explore your selling options
What's special
Get away from it all! Located just south of Waterloo, this great acreage opportunity comes with a newer 30X64 finished pole building- Currently an outdoor wedding venue- Willow Weddings and Event Gardens. There is another large building 40 X120 which was most recently a dog grooming/boarding business. Stepping inside, you’ll love the farmhouse look, preserving the classic finishes and adding great renovations including an updated kitchen. An expansive dining area with a connected living room boasts stunning natural light and a massive white brick mantle with an old fashioned fireplace. An attached sunroom lets in so much stunning light into the entire space with direct access to the side deck. The master bedroom and master ensuite is complete with dual vanities and a tile shower. Also on this fantastic main level is a laundry room, and an expansive garage entry mudroom. The upper level features two spacious bedrooms. The lower level is such a great addition to this wonderful home, boasting a second living room and a game area/multi-use space. This acreage on Schrock Road is such a great opportunity you won’t want to miss!
Zillow last checked: 8 hours ago
Listing updated: August 05, 2024 at 01:42pm
Listed by:
Amy Wienands 319-269-2477,
AWRE, EXP Realty, LLC,
Amber J Schuchmann 319-231-4986,
AWRE, EXP Realty, LLC
Bought with:
Cindy Gaffney, S58522000
RE/MAX Concepts - Cedar Falls
Source: Northeast Iowa Regional BOR,MLS#: 20223482
Facts & features
Interior
Bedrooms & bathrooms
- Bedrooms: 3
- Bathrooms: 2
- Full bathrooms: 1
- 1/2 bathrooms: 1
Primary bedroom
- Level: Main
Other
- Level: Upper
Other
- Level: Main
Other
- Level: Lower
Dining room
- Level: Main
Family room
- Level: Lower
Kitchen
- Level: Main
Living room
- Level: Main
Heating
- Forced Air, Natural Gas
Cooling
- Central Air
Appliances
- Included: Dishwasher, Microwave Built In, Free-Standing Range, Refrigerator, Gas Water Heater
- Laundry: 1st Floor
Features
- Basement: Partially Finished
- Has fireplace: Yes
- Fireplace features: One, Masonry
Interior area
- Total interior livable area: 2,444 sqft
- Finished area below ground: 500
Property
Parking
- Total spaces: 2
- Parking features: RV Access/Parking, 2 Stall, Attached Garage
- Has attached garage: Yes
- Carport spaces: 2
Features
- Patio & porch: Deck, Patio, Enclosed
- Exterior features: Breezeway
- Has spa: Yes
- Spa features: Hot Tub
Lot
- Size: 3.32 Acres
- Dimensions: 3.32 Acres
- Features: Landscaped, School Bus Service
Details
- Additional structures: Outbuilding
- Parcel number: 881335226003
- Zoning: C
- Special conditions: Standard
Construction
Type & style
- Home type: SingleFamily
- Property subtype: Single Family Residence
Materials
- Vertical Siding
- Roof: Shingle,Asphalt
Condition
- Year built: 1889
Utilities & green energy
- Sewer: Public Sewer
- Water: Public
Community & neighborhood
Location
- Region: Waterloo
Other
Other facts
- Road surface type: Concrete, Hard Surface Road
Price history
| Date | Event | Price |
|---|---|---|
| 2/10/2023 | Sold | $302,000-13.7%$124/sqft |
Source: | ||
| 8/31/2022 | Pending sale | $349,900$143/sqft |
Source: | ||
| 8/15/2022 | Price change | $349,900-10.1%$143/sqft |
Source: | ||
| 7/26/2022 | Listed for sale | $389,000+85.2%$159/sqft |
Source: | ||
| 4/1/2015 | Sold | $210,000-8.7%$86/sqft |
Source: Agent Provided Report a problem | ||
Public tax history
| Year | Property taxes | Tax assessment |
|---|---|---|
| 2024 | $4,116 +23.3% | $698,400 +100% |
| 2023 | $3,338 -0.2% | $349,190 +35.2% |
| 2022 | $3,343 +1.1% | $258,330 -1.5% |
Find assessor info on the county website
Neighborhood: 50701
Nearby schools
GreatSchools rating
- 8/10Orange Elementary SchoolGrades: PK-5Distance: 2.9 mi
- 6/10Hoover Middle SchoolGrades: 6-8Distance: 5 mi
- 3/10West High SchoolGrades: 9-12Distance: 5.2 mi
Schools provided by the listing agent
- Elementary: Orange Elementary
- Middle: Hoover Intermediate
- High: West High
Source: Northeast Iowa Regional BOR. This data may not be complete. We recommend contacting the local school district to confirm school assignments for this home.
Get pre-qualified for a loan
At Zillow Home Loans, we can pre-qualify you in as little as 5 minutes with no impact to your credit score.An equal housing lender. NMLS #10287.
