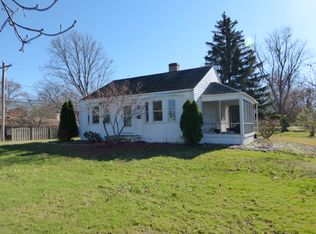Beautifully updated 3 Bedroom, 1.5 Bathroom home near Lake Decatur. Over 2500 sq ft of living space on 3 Levels including a Basement! Gorgeous Kitchen remodel with top-of-the-line appliances (ZLINE 48" 6. cu ft SS Gas Range & Samsung SS 3 Door Refrigerator) new cabinetry, farmhouse sink, separate pot filler faucet, coffee/espresso bar area, and includes a double skylight. Formal Dining Room with sliders out to the concrete covered patio complete with Hot Tub, outside TV, patio lights, and an above Ground Swimming Pool (new pool pump & filter) with wood deck surround. Front Living Room with large Bay Window and Fireplace. Neutral colors throughout. Upper Level features 3 Bedrooms and 1 Full Bath that includes a double sink and extra storage. The Lower Level has a nice Den area, 1/2 Bath, and a Large 21x17 4 Season Sun Room overlooking the fenced-in backyard. Includes a Partially Finished Basement with multiple rooms including utility room. One Car Attached Garage with additional space on the outside for another vehicle. You have to see this house in person to reveal its amazing size and beauty.
This property is off market, which means it's not currently listed for sale or rent on Zillow. This may be different from what's available on other websites or public sources.
