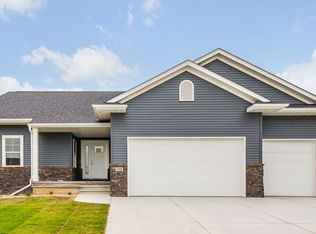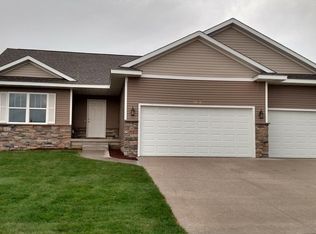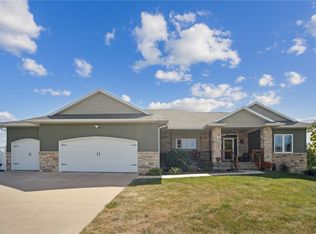Sold for $330,000 on 09/04/25
$330,000
1902 Hoover Trail Cir SW, Cedar Rapids, IA 52404
3beds
1,547sqft
Single Family Residence
Built in 2015
0.28 Acres Lot
$332,200 Zestimate®
$213/sqft
$2,213 Estimated rent
Home value
$332,200
$312,000 - $352,000
$2,213/mo
Zestimate® history
Loading...
Owner options
Explore your selling options
What's special
Check out this custom-built 3-bedroom, 2.5-bath home in the highly sought-after Hoover Trail neighborhood! Built in 2015 and located in the College Community School District, this ranch-style home offers over 1,500 square feet of finished living space, direct access to the Cedar Valley Nature Trail, and a neighborhood park just steps away. Inside, you'll love the open-concept layout filled with natural light. The main level features a spacious living area with a cozy gas fireplace, a kitchen with granite countertops, a breakfast bar, and an open dining area perfect for entertaining. The mudroom/laundry area and half bath are conveniently located just off the garage entry, ideal for busy households. Downstairs, there's plenty of room to grow. The lower level is already framed for two additional bedrooms, a large rec room, pre-plumbed for a full bathroom, and includes a large storage room. The home is pre-plumbed for a future central vacuum system. Outside, enjoy a deck, a large patio, a fully fenced backyard, and an attached 2-stall garage. This move-in-ready home gives you comfort now with the opportunity to add even more value over time.
Zillow last checked: 8 hours ago
Listing updated: September 05, 2025 at 12:18pm
Listed by:
Carla Werning 319-360-9173,
RUHL & RUHL REALTORS®
Bought with:
Amy Bishop
RE/MAX CONCEPTS
Source: CRAAR, CDRMLS,MLS#: 2504729 Originating MLS: Cedar Rapids Area Association Of Realtors
Originating MLS: Cedar Rapids Area Association Of Realtors
Facts & features
Interior
Bedrooms & bathrooms
- Bedrooms: 3
- Bathrooms: 3
- Full bathrooms: 2
- 1/2 bathrooms: 1
Other
- Level: First
Heating
- Forced Air, Gas
Cooling
- Central Air
Appliances
- Included: Dryer, Dishwasher, Disposal, Gas Water Heater, Microwave, Range, Refrigerator, Washer
Features
- Breakfast Bar, Kitchen/Dining Combo, Bath in Primary Bedroom, Main Level Primary
- Basement: Full
- Has fireplace: Yes
- Fireplace features: Insert, Family Room, Gas
Interior area
- Total interior livable area: 1,547 sqft
- Finished area above ground: 1,547
- Finished area below ground: 0
Property
Parking
- Total spaces: 2
- Parking features: Attached, Garage, On Street, Garage Door Opener
- Attached garage spaces: 2
- Has uncovered spaces: Yes
Features
- Levels: One
- Stories: 1
- Patio & porch: Deck, Patio
- Exterior features: Fence
Lot
- Size: 0.28 Acres
- Dimensions: 110 x 120
Details
- Parcel number: 191412901900000
Construction
Type & style
- Home type: SingleFamily
- Architectural style: Ranch
- Property subtype: Single Family Residence
Materials
- Frame, Stone, Vinyl Siding
Condition
- New construction: No
- Year built: 2015
Details
- Builder name: B Stickly
Utilities & green energy
- Sewer: Public Sewer
- Water: Public
- Utilities for property: Cable Connected
Community & neighborhood
Location
- Region: Cedar Rapids
Other
Other facts
- Listing terms: Cash,Conventional,FHA,VA Loan
Price history
| Date | Event | Price |
|---|---|---|
| 9/4/2025 | Sold | $330,000+3.2%$213/sqft |
Source: | ||
| 7/21/2025 | Pending sale | $319,900$207/sqft |
Source: | ||
| 6/26/2025 | Listed for sale | $319,900+18.5%$207/sqft |
Source: | ||
| 2/17/2024 | Listing removed | -- |
Source: Zillow Rentals | ||
| 1/25/2024 | Listed for rent | $1,800$1/sqft |
Source: Zillow Rentals | ||
Public tax history
| Year | Property taxes | Tax assessment |
|---|---|---|
| 2024 | $6,048 +2.4% | $320,000 +0.3% |
| 2023 | $5,906 +4.8% | $319,200 +19.7% |
| 2022 | $5,634 -1.4% | $266,600 +2.9% |
Find assessor info on the county website
Neighborhood: 52404
Nearby schools
GreatSchools rating
- 7/10Prairie Heights Elementary SchoolGrades: PK-4Distance: 1.9 mi
- 6/10Prairie PointGrades: 7-9Distance: 1.8 mi
- 2/10Prairie High SchoolGrades: 10-12Distance: 2.4 mi
Schools provided by the listing agent
- Elementary: College Comm
- Middle: College Comm
- High: College Comm
Source: CRAAR, CDRMLS. This data may not be complete. We recommend contacting the local school district to confirm school assignments for this home.

Get pre-qualified for a loan
At Zillow Home Loans, we can pre-qualify you in as little as 5 minutes with no impact to your credit score.An equal housing lender. NMLS #10287.
Sell for more on Zillow
Get a free Zillow Showcase℠ listing and you could sell for .
$332,200
2% more+ $6,644
With Zillow Showcase(estimated)
$338,844

