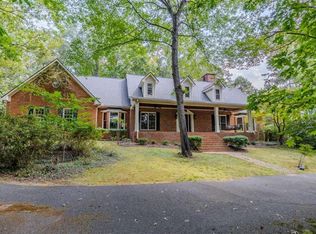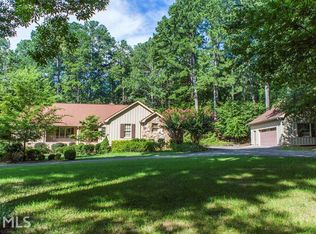Horseleg Creek- 4 bedrooms and 3 1/2 bathrooms on one level. Enter into a formal living room with stairs to an expandable attic. Large dining area that opens to a large screened in porch. Great room has a rock fireplace with vaulted ceiling & exposed beams. Kitchen has all new cabinets with granite counter tops and stainless appliances. Media room and bar for entertaining. Bathrooms have been recently redone with beautiful tile work. In-ground pool with large custom deck and built in grills along with goldfish pond and fountain to enjoy ion your private 1.9 acre lot. 2 Car detached garage.
This property is off market, which means it's not currently listed for sale or rent on Zillow. This may be different from what's available on other websites or public sources.

