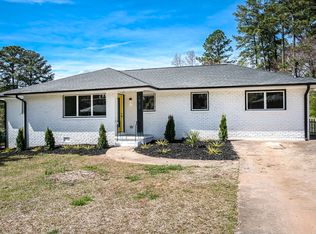Closed
$240,000
1902 Joseph Ct, Decatur, GA 30032
3beds
1,502sqft
Single Family Residence, Residential
Built in 1956
0.4 Acres Lot
$517,500 Zestimate®
$160/sqft
$2,009 Estimated rent
Home value
$517,500
$492,000 - $543,000
$2,009/mo
Zestimate® history
Loading...
Owner options
Explore your selling options
What's special
Estate Sale, Seller will not fix or repair anything. Seller will be accepting Highest and Best offer.Welcome to the perfect opportunity for first-time buyers and savvy investors! This charming 3-bedroom house is an ideal blend of potential and value. Nestled in a quiet neighborhood, this property presents a fantastic chance for first-time buyers to make a home or for investors to capitalize on its fix-and-flip potential. Consider it not just a house, but a strategic investment for either immediate renovation and resale or long-term rental income. Don't miss out on this versatile gem on a large lot!
Zillow last checked: 8 hours ago
Listing updated: April 17, 2024 at 11:15pm
Listing Provided by:
JOHN STEVENSON,
Homeland Realty Group, LLC.
Bought with:
JOHN STEVENSON, 286383
Homeland Realty Group, LLC.
Source: FMLS GA,MLS#: 7331454
Facts & features
Interior
Bedrooms & bathrooms
- Bedrooms: 3
- Bathrooms: 2
- Full bathrooms: 1
- 1/2 bathrooms: 1
- Main level bathrooms: 1
- Main level bedrooms: 3
Primary bedroom
- Features: Master on Main
- Level: Master on Main
Bedroom
- Features: Master on Main
Primary bathroom
- Features: Separate Tub/Shower
Dining room
- Features: None
Kitchen
- Features: Country Kitchen, Eat-in Kitchen, Laminate Counters
Heating
- Natural Gas
Cooling
- Central Air
Appliances
- Included: Dishwasher, Gas Cooktop, Gas Water Heater, Range Hood
- Laundry: Laundry Closet
Features
- Entrance Foyer
- Flooring: Carpet, Hardwood, Laminate
- Windows: None
- Basement: None
- Number of fireplaces: 1
- Fireplace features: Family Room
- Common walls with other units/homes: No Common Walls
Interior area
- Total structure area: 1,502
- Total interior livable area: 1,502 sqft
Property
Parking
- Total spaces: 2
- Parking features: Driveway
- Has uncovered spaces: Yes
Accessibility
- Accessibility features: None
Features
- Levels: One
- Stories: 1
- Patio & porch: Patio
- Exterior features: Storage, No Dock
- Pool features: None
- Spa features: None
- Fencing: Back Yard
- Has view: Yes
- View description: Other
- Waterfront features: None
- Body of water: None
Lot
- Size: 0.40 Acres
- Dimensions: 65x175
- Features: Back Yard
Details
- Additional structures: None
- Parcel number: 15 148 09 013
- Other equipment: None
- Horse amenities: None
Construction
Type & style
- Home type: SingleFamily
- Architectural style: Ranch
- Property subtype: Single Family Residence, Residential
Materials
- Brick 4 Sides
- Foundation: Block
- Roof: Composition
Condition
- Resale
- New construction: No
- Year built: 1956
Utilities & green energy
- Electric: 110 Volts, 220 Volts, 220 Volts in Laundry
- Sewer: Public Sewer
- Water: Public
- Utilities for property: Natural Gas Available
Green energy
- Energy efficient items: None
- Energy generation: None
Community & neighborhood
Security
- Security features: None
Community
- Community features: None
Location
- Region: Decatur
- Subdivision: Huey Acres
Other
Other facts
- Listing terms: Cash
- Road surface type: Asphalt
Price history
| Date | Event | Price |
|---|---|---|
| 11/3/2025 | Listing removed | $535,000$356/sqft |
Source: | ||
| 8/15/2025 | Listed for sale | $535,000+122.9%$356/sqft |
Source: | ||
| 4/15/2024 | Sold | $240,000-8.7%$160/sqft |
Source: | ||
| 2/18/2024 | Pending sale | $263,000$175/sqft |
Source: | ||
| 1/31/2024 | Listed for sale | $263,000+176.8%$175/sqft |
Source: | ||
Public tax history
| Year | Property taxes | Tax assessment |
|---|---|---|
| 2025 | $4,945 +710% | $102,200 +7% |
| 2024 | $610 +44.6% | $95,480 +1.9% |
| 2023 | $422 -26.3% | $93,680 +17% |
Find assessor info on the county website
Neighborhood: 30032
Nearby schools
GreatSchools rating
- 4/10Ronald E McNair Discover Learning Academy Elementary SchoolGrades: PK-5Distance: 0.3 mi
- 5/10McNair Middle SchoolGrades: 6-8Distance: 0.9 mi
- 3/10Mcnair High SchoolGrades: 9-12Distance: 1.5 mi
Schools provided by the listing agent
- Elementary: Ronald E McNair Discover Learning Acad
- Middle: McNair - Dekalb
- High: McNair
Source: FMLS GA. This data may not be complete. We recommend contacting the local school district to confirm school assignments for this home.
Get a cash offer in 3 minutes
Find out how much your home could sell for in as little as 3 minutes with a no-obligation cash offer.
Estimated market value$517,500
Get a cash offer in 3 minutes
Find out how much your home could sell for in as little as 3 minutes with a no-obligation cash offer.
Estimated market value
$517,500
