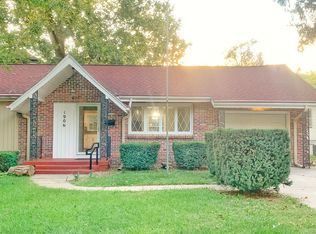Sold for $226,000 on 02/24/25
$226,000
1902 Madison St, Bellevue, NE 68005
3beds
2,110sqft
Single Family Residence
Built in 1959
10,149.48 Square Feet Lot
$231,900 Zestimate®
$107/sqft
$1,895 Estimated rent
Home value
$231,900
$218,000 - $248,000
$1,895/mo
Zestimate® history
Loading...
Owner options
Explore your selling options
What's special
This fabulous ranch style home is in a great area within walking distance to all schools, has an oversized lot on the North side, and plenty of parking. The semi-open concept living, dining, & kitchen provides a warm & welcoming space for gathering with family & friends. Ample counter space & cupboards in the kitchen makes it easy to prepare meals & enjoy conversations. Easy access to the deck right off the kitchen as well. The primary bedroom has a 1/2 bath for convenience, & the lower level bath includes a tub! There is a large family room in the LL w/ a walkout to the back yard, a spacious non-conforming room that could easily accommodate an Egress window to add a 4th bed., AND an office with built in cabinetry! One of the BEST features of this home: the incredible wood floors on the main level under the carpet! Another: the incredible storage hidden under the garage! Newer windows, well maintained, & ready for your personal touches!
Zillow last checked: 8 hours ago
Listing updated: February 26, 2025 at 01:57pm
Listed by:
Julie Daugherty-Braun 402-669-0083,
BHHS Ambassador Real Estate
Bought with:
Aimee Stuart, 20100434
Better Homes and Gardens R.E.
Source: GPRMLS,MLS#: 22502244
Facts & features
Interior
Bedrooms & bathrooms
- Bedrooms: 3
- Bathrooms: 3
- Full bathrooms: 2
- 1/2 bathrooms: 1
- Main level bathrooms: 2
Primary bedroom
- Features: Wall/Wall Carpeting, Wood Floor, Ceiling Fan(s)
- Level: Main
Bedroom 2
- Features: Wall/Wall Carpeting, Wood Floor, Ceiling Fan(s)
- Level: Main
- Area: 118.17
- Dimensions: 11.7 x 10.1
Bedroom 3
- Features: Wall/Wall Carpeting, Wood Floor
- Level: Main
- Area: 108.56
- Dimensions: 11.8 x 9.2
Primary bathroom
- Features: 1/2
Dining room
- Features: Wall/Wall Carpeting, Wood Floor
- Level: Main
- Area: 118.8
- Dimensions: 12 x 9.9
Family room
- Features: Wall/Wall Carpeting
- Level: Basement
- Area: 271.92
- Dimensions: 20.6 x 13.2
Kitchen
- Features: Vinyl Floor
- Level: Main
- Area: 129.71
- Dimensions: 11.9 x 10.9
Living room
- Features: Wall/Wall Carpeting, Wood Floor, Ceiling Fan(s)
- Level: Main
- Area: 222.94
- Dimensions: 15.8 x 14.11
Basement
- Area: 1428
Office
- Features: Wall/Wall Carpeting
- Area: 128.7
- Dimensions: 11.7 x 11
Heating
- Natural Gas, Forced Air
Cooling
- Central Air
Appliances
- Included: Range, Refrigerator, Washer, Dryer, Microwave
Features
- Basement: Daylight,Other Window,Walk-Out Access
- Has fireplace: No
Interior area
- Total structure area: 2,110
- Total interior livable area: 2,110 sqft
- Finished area above ground: 1,120
- Finished area below ground: 990
Property
Parking
- Total spaces: 1
- Parking features: Attached
- Attached garage spaces: 1
Features
- Patio & porch: Porch, Covered Deck
- Exterior features: Storm Cellar
- Fencing: Chain Link,Partial
Lot
- Size: 10,149 sqft
- Dimensions: 105 x 75 x 105 x 76
- Features: Up to 1/4 Acre.
Details
- Additional structures: Shed(s)
- Parcel number: 010443851
Construction
Type & style
- Home type: SingleFamily
- Architectural style: Ranch
- Property subtype: Single Family Residence
Materials
- Foundation: Block
Condition
- Not New and NOT a Model
- New construction: No
- Year built: 1959
Utilities & green energy
- Sewer: Public Sewer
- Water: Public
Community & neighborhood
Location
- Region: Bellevue
- Subdivision: Larre Addition
Other
Other facts
- Listing terms: VA Loan,FHA,Conventional,Cash
- Ownership: Fee Simple
Price history
| Date | Event | Price |
|---|---|---|
| 2/24/2025 | Sold | $226,000-1.6%$107/sqft |
Source: | ||
| 1/27/2025 | Pending sale | $229,700$109/sqft |
Source: | ||
| 1/24/2025 | Listed for sale | $229,700$109/sqft |
Source: | ||
Public tax history
| Year | Property taxes | Tax assessment |
|---|---|---|
| 2023 | -- | $209,284 +29.3% |
| 2022 | -- | $161,921 |
| 2021 | -- | $161,921 +11.3% |
Find assessor info on the county website
Neighborhood: 68005
Nearby schools
GreatSchools rating
- 6/10Central Elementary SchoolGrades: PK-6Distance: 0.2 mi
- 8/10Bellevue Mission Middle SchoolGrades: 7-8Distance: 0.3 mi
- 2/10Bellevue East Sr High SchoolGrades: 9-12Distance: 0.4 mi
Schools provided by the listing agent
- Elementary: Central
- Middle: Bellevue Mission
- High: Bellevue East
- District: Bellevue
Source: GPRMLS. This data may not be complete. We recommend contacting the local school district to confirm school assignments for this home.

Get pre-qualified for a loan
At Zillow Home Loans, we can pre-qualify you in as little as 5 minutes with no impact to your credit score.An equal housing lender. NMLS #10287.
Sell for more on Zillow
Get a free Zillow Showcase℠ listing and you could sell for .
$231,900
2% more+ $4,638
With Zillow Showcase(estimated)
$236,538