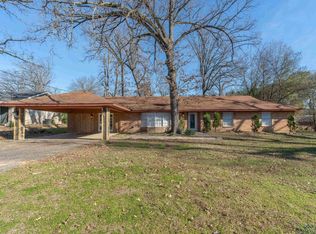Sold on 11/26/25
Price Unknown
1902 N 4th St, Longview, TX 75601
4beds
2,181sqft
Single Family Residence
Built in 1996
0.34 Acres Lot
$335,100 Zestimate®
$--/sqft
$2,375 Estimated rent
Home value
$335,100
$318,000 - $352,000
$2,375/mo
Zestimate® history
Loading...
Owner options
Explore your selling options
What's special
Welcome home to this beautiful 4-bedroom, 3-bathroom residence with a 2-car side-entry garage! Step inside to an open, inviting floor plan that flows seamlessly from room to room. The formal dining area is just off the entryway and opens to a spacious living room featuring a stunning floor-to-ceiling brick fireplace, abundant natural light, high ceilings, and elegant crown molding. The kitchen is a true delight, offering generous countertop space, under-cabinet lighting, and a breakfast bar—perfect for casual dining. You’ll also find a cozy den and a separate dining area just off the kitchen, providing plenty of flexibility for entertaining or relaxing. The split-bedroom layout offers privacy, with the primary suite situated on one side of the home along with an additional bedroom that could double as a home office. The primary suite features private backyard access, a luxurious soaker tub, a freestanding shower, and a spacious walk-in closet. On the opposite side, two additional bedrooms share a convenient Jack-and-Jill bathroom. Step outside to your private backyard retreat with a partial covered patio and deck extension—ideal for outdoor gatherings. A charming stone walkway leads to the storage building, complete with electricity for added functionality. Perfectly located close to hospitals, shopping, and restaurants—this home truly has it all!
Zillow last checked: 8 hours ago
Listing updated: December 01, 2025 at 06:56am
Listed by:
Donna Koerner 903-303-2085,
Texas Real Estate Executives - Longview
Bought with:
MEMBER NON
Real Broker, LLC
Source: LGVBOARD,MLS#: 20256875
Facts & features
Interior
Bedrooms & bathrooms
- Bedrooms: 4
- Bathrooms: 3
- Full bathrooms: 3
Bathroom
- Features: Shower/Tub, Shower and Jacuzzi Tub, Separate Lavatories, Separate Water Closet, Walk-In Closet(s), Ceramic Tile
Dining room
- Features: Breakfast Room, Separate Formal Dining
Heating
- Central Electric
Cooling
- Central Electric
Appliances
- Included: Elec Range/Oven, Microwave, Dishwasher, Disposal, Electric Water Heater
- Laundry: Laundry Room
Features
- High Ceilings, Ceiling Fan(s), Pantry, High Speed Internet, Breakfast Bar
- Flooring: Carpet, Tile
- Windows: Shades/Blinds, Skylight(s)
- Has fireplace: Yes
- Fireplace features: Gas Log, Living Room
Interior area
- Total structure area: 2,181
- Total interior livable area: 2,181 sqft
Property
Parking
- Total spaces: 2
- Parking features: Garage, Garage Faces Side, Attached, Concrete
- Attached garage spaces: 2
- Has uncovered spaces: Yes
Features
- Levels: One
- Stories: 1
- Patio & porch: Covered, Deck
- Exterior features: Sprinkler System, Rain Gutters
- Pool features: None
- Fencing: Wood
Lot
- Size: 0.34 Acres
- Dimensions: 209 X 150
- Features: Landscaped
Details
- Additional structures: Storage, Storage Buildings
- Parcel number: 56468
Construction
Type & style
- Home type: SingleFamily
- Architectural style: Traditional
- Property subtype: Single Family Residence
Materials
- Brick
- Foundation: Slab
- Roof: Composition
Condition
- Year built: 1996
Utilities & green energy
- Gas: Gas
- Sewer: Public Sewer
- Water: Public Water, City
- Utilities for property: Electricity Available
Community & neighborhood
Security
- Security features: Security System Owned, Smoke Detector(s)
Senior living
- Senior community: Yes
Location
- Region: Longview
Other
Other facts
- Listing terms: Cash,FHA,Conventional,VA Loan
Price history
| Date | Event | Price |
|---|---|---|
| 11/26/2025 | Sold | -- |
Source: | ||
| 10/8/2025 | Listed for sale | $339,000-13.1%$155/sqft |
Source: | ||
| 7/13/2025 | Listing removed | $389,999$179/sqft |
Source: | ||
| 3/4/2025 | Price change | $389,999-2.5%$179/sqft |
Source: | ||
| 10/12/2024 | Listed for sale | $399,999$183/sqft |
Source: | ||
Public tax history
| Year | Property taxes | Tax assessment |
|---|---|---|
| 2025 | $1,105 | $306,510 +10% |
| 2024 | $1,105 | $278,645 +10% |
| 2023 | $1,105 -36.3% | $253,314 +10% |
Find assessor info on the county website
Neighborhood: 75601
Nearby schools
GreatSchools rating
- 5/10J L Everhart Magnet Elementary SchoolGrades: 1-5Distance: 1.2 mi
- 6/10Forest Park Magnet SchoolGrades: 6-8Distance: 1.1 mi
- 6/10Longview High SchoolGrades: 8-12Distance: 2 mi
Schools provided by the listing agent
- District: Longview ISD
Source: LGVBOARD. This data may not be complete. We recommend contacting the local school district to confirm school assignments for this home.
