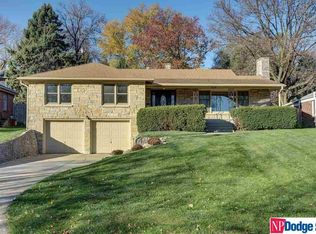Sold for $340,000 on 05/06/25
$340,000
1902 N 59th St, Omaha, NE 68104
3beds
2,008sqft
Single Family Residence
Built in 1947
9,583.2 Square Feet Lot
$345,900 Zestimate®
$169/sqft
$1,981 Estimated rent
Maximize your home sale
Get more eyes on your listing so you can sell faster and for more.
Home value
$345,900
$318,000 - $374,000
$1,981/mo
Zestimate® history
Loading...
Owner options
Explore your selling options
What's special
All brick raised ranch in the beautiful west country club area! Wood floors throughout much of the main floor. 3 spacious bedrooms, 2 bathrooms, and 2 garage spaces that are 25 ft deep. That's tough to find in midtown! Nicely updated kitchen and an open floorpan that flows into the large dining room, living room, and an expansive bright and cheerful sunroom. Enjoy the great outdoors this summer with a cute patio, generous tiered yard with newer retaining walls, and beautiful landscaping.
Zillow last checked: 8 hours ago
Listing updated: May 08, 2025 at 09:43am
Listed by:
Dawn Grimshaw 402-305-8631,
Better Homes and Gardens R.E.
Bought with:
John Begley, 20130030
Better Homes and Gardens R.E.
Source: GPRMLS,MLS#: 22506894
Facts & features
Interior
Bedrooms & bathrooms
- Bedrooms: 3
- Bathrooms: 2
- Full bathrooms: 1
- 3/4 bathrooms: 1
- Main level bathrooms: 1
Primary bedroom
- Features: Wood Floor, Window Covering, Ceiling Fan(s)
- Level: Main
- Area: 143.19
- Dimensions: 12.9 x 11.1
Bedroom 2
- Features: Wood Floor, Window Covering
- Level: Main
- Area: 124.3
- Dimensions: 11.3 x 11
Bedroom 3
- Features: Wood Floor, Window Covering
- Level: Main
- Area: 124.63
- Dimensions: 12.1 x 10.3
Dining room
- Features: Wood Floor
- Level: Main
- Area: 115.43
- Dimensions: 11.9 x 9.7
Family room
- Features: Concrete Floor
- Level: Basement
- Area: 392
- Dimensions: 28 x 14
Kitchen
- Features: Ceramic Tile Floor, Window Covering, Pantry
- Level: Main
- Area: 145.5
- Dimensions: 15 x 9.7
Living room
- Features: Wood Floor, Window Covering
- Level: Main
- Area: 252.2
- Dimensions: 19.4 x 13
Basement
- Area: 1308
Heating
- Natural Gas, Forced Air
Cooling
- Central Air
Appliances
- Included: Range, Refrigerator, Dishwasher, Microwave
Features
- Windows: Window Coverings
- Basement: Partially Finished
- Number of fireplaces: 1
Interior area
- Total structure area: 2,008
- Total interior livable area: 2,008 sqft
- Finished area above ground: 1,308
- Finished area below ground: 700
Property
Parking
- Total spaces: 2
- Parking features: Attached
- Attached garage spaces: 2
Features
- Patio & porch: Porch, Patio
- Fencing: Wood,Full,Privacy
Lot
- Size: 9,583 sqft
- Dimensions: 151 x 65
- Features: Up to 1/4 Acre.
Details
- Parcel number: 243030000
Construction
Type & style
- Home type: SingleFamily
- Architectural style: Raised Ranch
- Property subtype: Single Family Residence
Materials
- Foundation: Block
Condition
- Not New and NOT a Model
- New construction: No
- Year built: 1947
Utilities & green energy
- Sewer: Public Sewer
- Water: Public
Community & neighborhood
Location
- Region: Omaha
- Subdivision: West Country Club Heights
Other
Other facts
- Listing terms: VA Loan,FHA,Conventional,Cash
- Ownership: Fee Simple
Price history
| Date | Event | Price |
|---|---|---|
| 5/6/2025 | Sold | $340,000+4.6%$169/sqft |
Source: | ||
| 3/23/2025 | Pending sale | $325,000$162/sqft |
Source: | ||
| 3/21/2025 | Listed for sale | $325,000+38.3%$162/sqft |
Source: | ||
| 10/11/2019 | Sold | $235,000+2.2%$117/sqft |
Source: | ||
| 9/3/2019 | Listed for sale | $229,950+36.9%$115/sqft |
Source: Better Homes and Gardens Real Estate The Good Life Group #21920235 | ||
Public tax history
| Year | Property taxes | Tax assessment |
|---|---|---|
| 2024 | $4,353 -23.4% | $269,200 |
| 2023 | $5,680 +18.5% | $269,200 +19.9% |
| 2022 | $4,792 +1.5% | $224,500 +0.7% |
Find assessor info on the county website
Neighborhood: Benson
Nearby schools
GreatSchools rating
- 7/10Harrison Elementary SchoolGrades: PK-6Distance: 0.5 mi
- 4/10Lewis & Clark Middle SchoolGrades: 6-8Distance: 1.1 mi
- 1/10Benson Magnet High SchoolGrades: 9-12Distance: 0.9 mi
Schools provided by the listing agent
- Elementary: Harrison
- Middle: Lewis and Clark
- High: Benson
- District: Omaha
Source: GPRMLS. This data may not be complete. We recommend contacting the local school district to confirm school assignments for this home.

Get pre-qualified for a loan
At Zillow Home Loans, we can pre-qualify you in as little as 5 minutes with no impact to your credit score.An equal housing lender. NMLS #10287.
